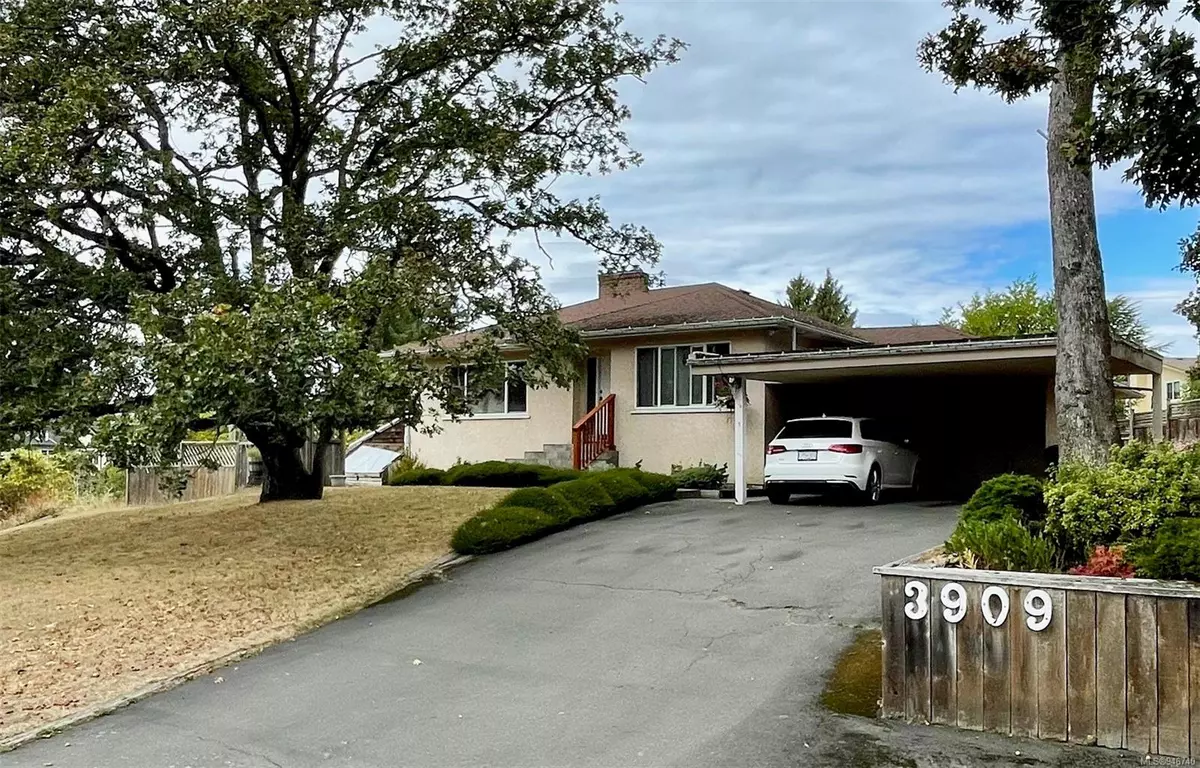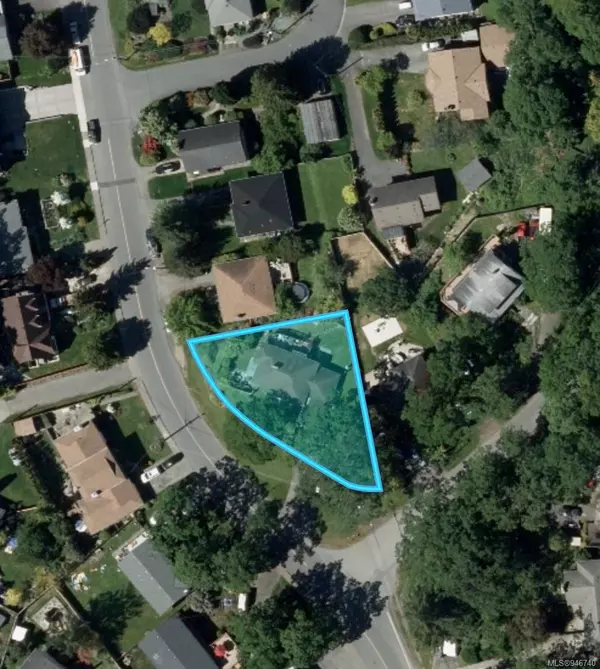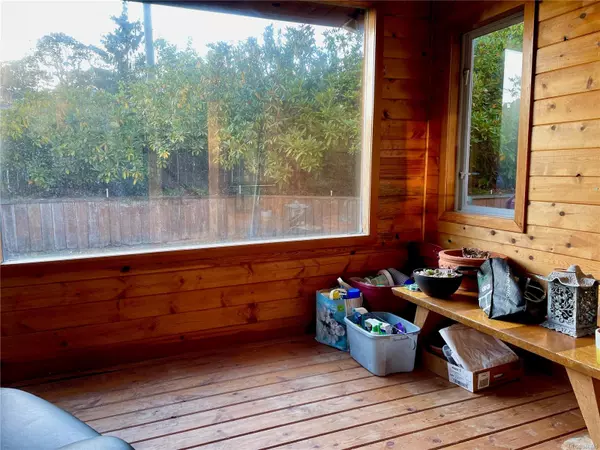$950,000
$999,900
5.0%For more information regarding the value of a property, please contact us for a free consultation.
3909 Braefoot Rd Saanich, BC V8P 3T1
4 Beds
2 Baths
2,160 SqFt
Key Details
Sold Price $950,000
Property Type Single Family Home
Sub Type Single Family Detached
Listing Status Sold
Purchase Type For Sale
Square Footage 2,160 sqft
Price per Sqft $439
MLS Listing ID 946740
Sold Date 05/01/24
Style Main Level Entry with Lower Level(s)
Bedrooms 4
Rental Info Unrestricted
Year Built 1951
Annual Tax Amount $4,776
Tax Year 2023
Lot Size 9,583 Sqft
Acres 0.22
Property Description
Welcome to this charming and spacious 1950's home with 2 bedrooms up and 2 bedrooms down. Nestled on a huge corner lot spanning over 9,660 sq ft with a desirable RS-10 zoning and potential for redevelopment or, thanks to the two separate basement entrances and ample parking areas, there's plenty of room for a basement suite(s). Inside, you'll be greeted by a generous floor plan with a gas fireplace in the living room and a spacious dining room area just off the kitchen and living room. Downstairs is another gas fireplace in the family room and together with the gas furnace this home will be cozy in the winter. Outside, you can enjoy the huge back deck and lots of yard space for gardening, kids or pets. There's also a great private yard area off the lower level sun room. Loads of parking including a detached single garage, a double carport and plenty of space on the driveway for all your toys. Excellent central location with access to schools, parks, shopping and transportation.
Location
Province BC
County Capital Regional District
Area Se Cedar Hill
Zoning RS-10
Direction West
Rooms
Basement Finished, Full, Walk-Out Access
Main Level Bedrooms 2
Kitchen 1
Interior
Interior Features Eating Area
Heating Forced Air, Natural Gas
Cooling None
Flooring Carpet, Linoleum
Fireplaces Number 2
Fireplaces Type Family Room, Gas, Living Room
Fireplace 1
Window Features Blinds,Insulated Windows,Screens,Window Coverings
Laundry In House
Exterior
Exterior Feature Balcony/Deck, Fencing: Partial
Garage Spaces 1.0
Carport Spaces 2
Roof Type Asphalt Shingle
Parking Type Carport Double, Driveway, Garage
Total Parking Spaces 4
Building
Lot Description Corner, Irregular Lot, Serviced
Building Description Frame Wood,Stucco, Main Level Entry with Lower Level(s)
Faces West
Foundation Poured Concrete
Sewer Sewer Connected
Water Municipal
Architectural Style Arts & Crafts
Additional Building Potential
Structure Type Frame Wood,Stucco
Others
Tax ID 002-167-531
Ownership Freehold
Pets Description Aquariums, Birds, Caged Mammals, Cats, Dogs
Read Less
Want to know what your home might be worth? Contact us for a FREE valuation!

Our team is ready to help you sell your home for the highest possible price ASAP
Bought with Engel & Volkers Vancouver Island






