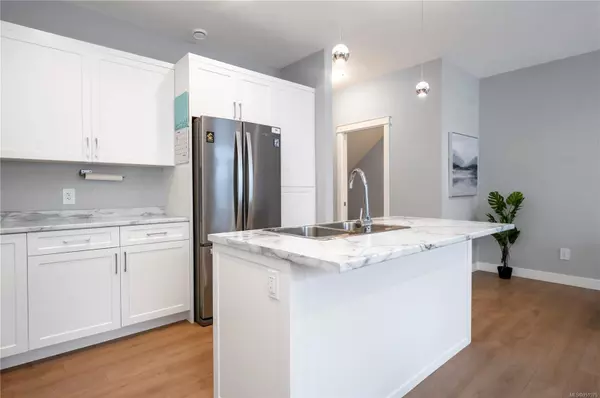$540,000
$539,900
For more information regarding the value of a property, please contact us for a free consultation.
242 Petersen Rd #B Campbell River, BC V9W 3H4
3 Beds
3 Baths
1,493 SqFt
Key Details
Sold Price $540,000
Property Type Townhouse
Sub Type Row/Townhouse
Listing Status Sold
Purchase Type For Sale
Square Footage 1,493 sqft
Price per Sqft $361
MLS Listing ID 951575
Sold Date 05/01/24
Style Main Level Entry with Upper Level(s)
Bedrooms 3
HOA Fees $217/mo
Rental Info Unrestricted
Year Built 2021
Annual Tax Amount $3,435
Tax Year 2023
Property Description
Welcome to this inviting townhome that combines modern design with functionality. The main level greets you with an open concept layout, featuring a bright and contemporary kitchen with pot lights and stainless steel appliances. The seamless flow extends to the spacious living area and dining space, creating an ideal environment for both relaxation and entertaining. A patio door leads to a fully fenced backyard, as well you will find interior access to the one car garage which has been transformed into a music studio (easily turned back into a garage if that is your preference). On the second level you'll find three bedrooms, including the primary suite, complete with a 3-piece ensuite and a walk-in closet. The second level also boasts a laundry room for added ease and efficiency. This home is low maintenance, close to all amenities and backs onto a beautiful green space where you'll see deer and other wildlife from your living room window.
Location
Province BC
County Campbell River, City Of
Area Cr Campbell River Central
Zoning RM2
Direction East
Rooms
Basement None
Kitchen 1
Interior
Interior Features Dining/Living Combo
Heating Electric, Heat Pump
Cooling Air Conditioning, HVAC
Flooring Mixed
Window Features Vinyl Frames
Appliance Dishwasher, F/S/W/D
Laundry In House
Exterior
Exterior Feature Fencing: Full, Low Maintenance Yard
Utilities Available Electricity To Lot
Roof Type Fibreglass Shingle
Parking Type Driveway, Open
Total Parking Spaces 1
Building
Lot Description No Through Road, Panhandle Lot, Shopping Nearby, In Wooded Area
Building Description Frame Wood,Insulation All,Vinyl Siding, Main Level Entry with Upper Level(s)
Faces East
Story 2
Foundation Slab
Sewer Sewer Connected
Water Municipal
Structure Type Frame Wood,Insulation All,Vinyl Siding
Others
HOA Fee Include Garbage Removal,Insurance,Recycling,Sewer,Water
Tax ID 031-602-771
Ownership Freehold/Strata
Pets Description Number Limit
Read Less
Want to know what your home might be worth? Contact us for a FREE valuation!

Our team is ready to help you sell your home for the highest possible price ASAP
Bought with Royal LePage Advance Realty






