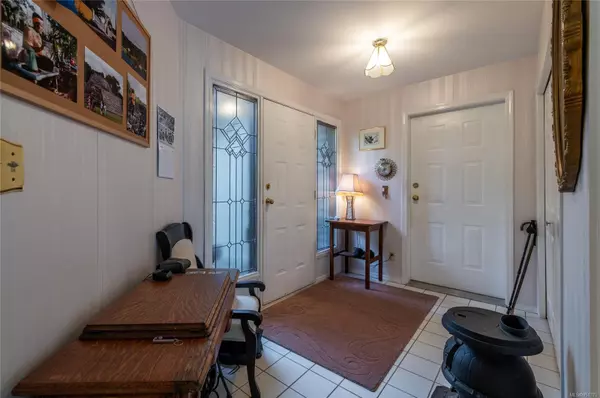$890,000
$919,000
3.2%For more information regarding the value of a property, please contact us for a free consultation.
1255 Wain Rd #3 North Saanich, BC V8L 4R4
2 Beds
3 Baths
1,955 SqFt
Key Details
Sold Price $890,000
Property Type Townhouse
Sub Type Row/Townhouse
Listing Status Sold
Purchase Type For Sale
Square Footage 1,955 sqft
Price per Sqft $455
Subdivision Eagle Ridge
MLS Listing ID 951173
Sold Date 05/01/24
Style Main Level Entry with Upper Level(s)
Bedrooms 2
HOA Fees $715/mo
Rental Info Some Rentals
Year Built 1988
Annual Tax Amount $2,267
Tax Year 2023
Lot Size 3,484 Sqft
Acres 0.08
Property Description
Eagle Ridge Estates in North Saanich, a welcoming, pet-friendly gated haven spread across 75 acres, featuring scenic walking trails and a tranquil duck pond. Revel in the privacy of this exclusive townhouse, showcasing a well-designed floor plan, enhanced by a spacious deck and an all-season sunroom. The main level is a retreat, offering a primary bedroom with an ensuite and an impressive walk-in closet. The living/dining area is an inviting space with a vaulted ceiling, a fireplace, and gleaming hardwood floors. Slide open the doors to access a generously-sized entertainment deck. Upstairs, a second roomy bedroom awaits, accompanied by an office/den area. The heated double attached garage and the option for RV or boat parking within the complex add extra convenience. Residing in this coveted and efficiently managed Strata community promises delight, especially with its close proximity to BC Ferries, YYJ Airport, and the charming destinations of Deep Cove and Sidney.
Location
Province BC
County Capital Regional District
Area Ns Sandown
Direction North
Rooms
Basement Crawl Space, Not Full Height
Main Level Bedrooms 1
Kitchen 1
Interior
Heating Electric, Forced Air
Cooling None
Fireplaces Number 1
Fireplaces Type Living Room, Wood Burning
Fireplace 1
Laundry In Unit
Exterior
Exterior Feature Balcony/Patio
Garage Spaces 2.0
Roof Type Asphalt Shingle,Wood
Parking Type Attached, Garage Double, RV Access/Parking
Total Parking Spaces 2
Building
Lot Description Private
Building Description Wood, Main Level Entry with Upper Level(s)
Faces North
Story 2
Foundation Poured Concrete
Sewer Septic System: Common
Water Municipal
Additional Building None
Structure Type Wood
Others
Tax ID 012-129-585
Ownership Freehold/Strata
Acceptable Financing Purchaser To Finance
Listing Terms Purchaser To Finance
Pets Description Birds, Cats, Dogs
Read Less
Want to know what your home might be worth? Contact us for a FREE valuation!

Our team is ready to help you sell your home for the highest possible price ASAP
Bought with RE/MAX Camosun






