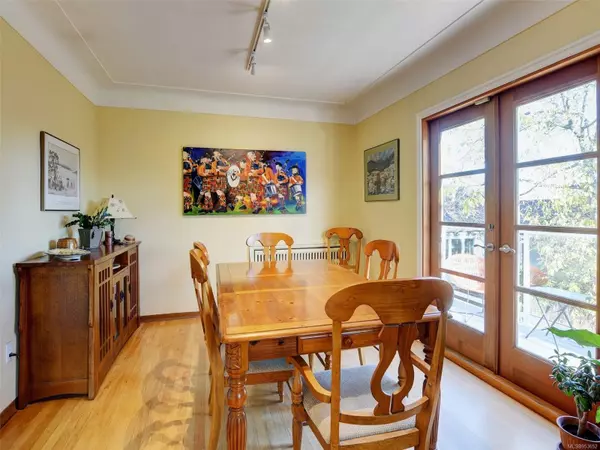$1,215,000
$1,289,000
5.7%For more information regarding the value of a property, please contact us for a free consultation.
1326 Ivy Pl Victoria, BC V8R 2X9
4 Beds
2 Baths
2,403 SqFt
Key Details
Sold Price $1,215,000
Property Type Single Family Home
Sub Type Single Family Detached
Listing Status Sold
Purchase Type For Sale
Square Footage 2,403 sqft
Price per Sqft $505
MLS Listing ID 953652
Sold Date 05/01/24
Style Main Level Entry with Lower Level(s)
Bedrooms 4
Rental Info Unrestricted
Year Built 1947
Annual Tax Amount $5,131
Tax Year 2024
Lot Size 5,227 Sqft
Acres 0.12
Lot Dimensions 60x85
Property Description
OPEN HOUSE SATURDAY - 2:00 TO 4:00 PM. If you are a Mom & Dad with two teens, this house is for YOU !! Art Deco in the Fernwood. One of only a few such houses in Victoria, many unique features that you are sure to enjoy; coved corners, large windows, radiator h/w heating, and a private landscaped backyard. It is sited on the highest point of Oaklands, in the heart of an ancient Garry Oak forest. On a clear day you can see Mt. Baker, as well as Mt. Douglas from the living room and balcony. A renovated kitchen by Urbana, renovated baths,huge 20x14 family room are definitely a must see. Located walking distance to all 3 levels of schools; Oaklands Elementary, Central Middle, and renovated Vic High School, plus the Hillside Mall and close to Cedar Hill rec centre and golf course! Walking/biking distance to Downtown and the Belfry Theatre make Ivy Place a perfect choice for your family! The lower level easily suited; Ivy Place is a one block, dead end street! Must view to appreciate!
Location
Province BC
County Capital Regional District
Area Vi Oaklands
Direction South
Rooms
Basement Full, Not Full Height, Partially Finished, Walk-Out Access, With Windows
Main Level Bedrooms 1
Kitchen 1
Interior
Interior Features Breakfast Nook, Closet Organizer, Dining Room, Dining/Living Combo, Eating Area, French Doors, Kitchen Roughed-In, Storage
Heating Hot Water, Oil, Propane
Cooling None
Flooring Carpet, Hardwood, Linoleum
Fireplaces Number 2
Fireplaces Type Electric, Family Room, Living Room
Equipment Propane Tank, Security System
Fireplace 1
Window Features Blinds,Insulated Windows,Screens,Storm Window(s),Vinyl Frames
Appliance Dishwasher, F/S/W/D, Range Hood, See Remarks
Laundry In House
Exterior
Exterior Feature Balcony/Deck, Balcony/Patio, Fenced, Garden, Low Maintenance Yard, Security System, Water Feature
Garage Spaces 1.0
Utilities Available Cable To Lot, Electricity To Lot, Garbage, Phone To Lot, Recycling
View Y/N 1
View City, Mountain(s)
Roof Type Asphalt Torch On,Membrane
Handicap Access Ground Level Main Floor, Primary Bedroom on Main
Parking Type Driveway, Garage, On Street
Total Parking Spaces 2
Building
Lot Description Central Location, Cul-de-sac, Family-Oriented Neighbourhood, Landscaped, Near Golf Course, Private, Recreation Nearby, Rocky, Serviced, Shopping Nearby, Southern Exposure
Building Description Insulation: Ceiling,Insulation: Partial,Insulation: Walls,Stucco, Main Level Entry with Lower Level(s)
Faces South
Foundation Poured Concrete
Sewer Sewer Connected
Water Municipal
Architectural Style Art Deco, Character
Additional Building Potential
Structure Type Insulation: Ceiling,Insulation: Partial,Insulation: Walls,Stucco
Others
Restrictions Easement/Right of Way
Tax ID 024-177-211
Ownership Freehold
Acceptable Financing Purchaser To Finance
Listing Terms Purchaser To Finance
Pets Description Aquariums, Birds, Caged Mammals, Cats, Dogs
Read Less
Want to know what your home might be worth? Contact us for a FREE valuation!

Our team is ready to help you sell your home for the highest possible price ASAP
Bought with Pemberton Holmes - Westshore






