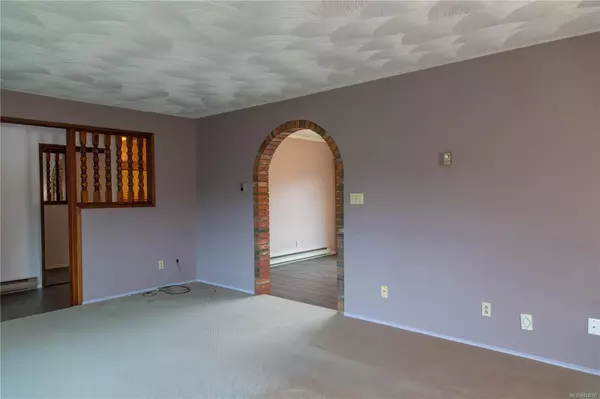$775,000
$824,900
6.0%For more information regarding the value of a property, please contact us for a free consultation.
1844 Whistler Way Campbell River, BC V9W 6R2
3 Beds
3 Baths
1,755 SqFt
Key Details
Sold Price $775,000
Property Type Single Family Home
Sub Type Single Family Detached
Listing Status Sold
Purchase Type For Sale
Square Footage 1,755 sqft
Price per Sqft $441
MLS Listing ID 954097
Sold Date 04/30/24
Style Rancher
Bedrooms 3
Rental Info Unrestricted
Year Built 1980
Annual Tax Amount $5,357
Tax Year 2022
Lot Size 0.270 Acres
Acres 0.27
Property Description
1844 Whistler Way is a must-see property! The care and attention put into this home over the years shines throughout. Featuring 1700+ sqft, this accessible rancher and its finishings were built with longevity in mind, which have been complimented over the years with updates to modernize the aesthetic and efficiency. The layout is practical, spacious, and great for entertaining! The long list of exterior features are sure to impress, starting with the beautiful, private backyard, complete with a large stamped concrete patio, raised garden beds, and an irrigation system. The fully finished workshop has a ton of storage, heat & power, it would be a woodworker's dream or the perfect man cave. In addition, you have a single attached garage, 2-bay shop at the back plus RV Parking! Located close to the Sportsplex, and just a short walk to the beach. Don't miss your chance to move into one of Campbell River's best neighborhoods!
Location
Province BC
County Campbell River, City Of
Area Cr Willow Point
Zoning R1
Direction East
Rooms
Other Rooms Workshop
Basement None
Main Level Bedrooms 3
Kitchen 1
Interior
Interior Features Storage
Heating Baseboard, Electric, Natural Gas
Cooling None
Flooring Carpet, Mixed, Tile, Vinyl
Fireplaces Number 1
Fireplaces Type Gas, Living Room
Equipment Electric Garage Door Opener, Other Improvements
Fireplace 1
Window Features Vinyl Frames,Window Coverings
Appliance Dishwasher, F/S/W/D
Laundry In House
Exterior
Exterior Feature Balcony/Patio, Fencing: Partial, Garden, Sprinkler System, Wheelchair Access
Garage Spaces 3.0
Roof Type Asphalt Shingle
Handicap Access Accessible Entrance, No Step Entrance, Primary Bedroom on Main
Parking Type Additional, Attached, Detached, Driveway, Garage, Garage Double, On Street, RV Access/Parking
Total Parking Spaces 6
Building
Lot Description Central Location, Irrigation Sprinkler(s), Landscaped, Level, Private, Recreation Nearby
Building Description Brick & Siding,Frame Wood,Wood, Rancher
Faces East
Foundation Slab
Sewer Sewer Connected
Water Municipal
Structure Type Brick & Siding,Frame Wood,Wood
Others
Restrictions Building Scheme
Tax ID 000-254-509
Ownership Freehold
Pets Description Aquariums, Birds, Caged Mammals, Cats, Dogs
Read Less
Want to know what your home might be worth? Contact us for a FREE valuation!

Our team is ready to help you sell your home for the highest possible price ASAP
Bought with Realpro Real Estate Services Inc.






