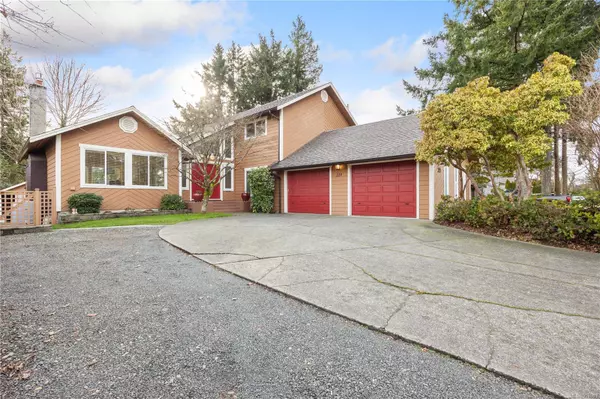$935,000
$939,800
0.5%For more information regarding the value of a property, please contact us for a free consultation.
219 Rockland Rd Campbell River, BC V9W 1N5
3 Beds
3 Baths
2,296 SqFt
Key Details
Sold Price $935,000
Property Type Single Family Home
Sub Type Single Family Detached
Listing Status Sold
Purchase Type For Sale
Square Footage 2,296 sqft
Price per Sqft $407
MLS Listing ID 952803
Sold Date 04/30/24
Style Main Level Entry with Upper Level(s)
Bedrooms 3
Rental Info Unrestricted
Year Built 1978
Annual Tax Amount $5,165
Tax Year 2022
Lot Size 0.260 Acres
Acres 0.26
Property Description
Gorgeous, west coast contemporary home, lovingly cared for by the same owners for over 25 years. Enter through double doors into the vaulted dramatic, skylit foyer. Original pine ceilings painted white, the living room features a stone hearth with gas fireplace and picture windows. Brand new kitchen with quartz counters, white tiled backsplash, white, quality cabinets, pot lights, new stainless Bosch appliances with gas stove top and wall oven. The main floor has a new powder room with quarts counter, maple engineered hardwood floors and new tile flooring. Entertainment sized dining room (or family room) plus a separate family room off the eat in kitchen through french doors. 3 extra large bedrooms upstairs. The primary has a walk-in closet, travertine tiled, 5ft shower in the ensuite. 1/4 acre property, long driveway, RV parking, fully fenced, curbed garden beds, garden shed, mature landscaping, hot tub in the deck, heat pump, double car garage, heated crawl and 81 energuide rating.
Location
Province BC
County Campbell River, City Of
Area Cr Willow Point
Zoning R1
Direction North
Rooms
Other Rooms Workshop
Basement Crawl Space
Kitchen 1
Interior
Interior Features Cathedral Entry, Dining Room, French Doors, Vaulted Ceiling(s), Workshop
Heating Electric, Forced Air, Heat Pump
Cooling Air Conditioning
Flooring Carpet, Hardwood, Tile
Fireplaces Number 1
Fireplaces Type Gas
Fireplace 1
Window Features Skylight(s),Vinyl Frames
Appliance Dishwasher, Dryer, Hot Tub, Oven Built-In, Oven/Range Gas, Washer
Laundry In House
Exterior
Exterior Feature Balcony/Deck, Fencing: Full, Garden
Garage Spaces 2.0
Utilities Available Natural Gas To Lot
Roof Type Asphalt Shingle
Parking Type Additional, Driveway, Garage Double, RV Access/Parking
Total Parking Spaces 4
Building
Lot Description Landscaped, Level, Marina Nearby, Private, Recreation Nearby, Southern Exposure
Building Description Frame Wood,Insulation All,Wood, Main Level Entry with Upper Level(s)
Faces North
Foundation Poured Concrete
Sewer Sewer Connected
Water Municipal
Architectural Style West Coast
Structure Type Frame Wood,Insulation All,Wood
Others
Tax ID 001-194-381
Ownership Freehold
Pets Description Aquariums, Birds, Caged Mammals, Cats, Dogs
Read Less
Want to know what your home might be worth? Contact us for a FREE valuation!

Our team is ready to help you sell your home for the highest possible price ASAP
Bought with RE/MAX Check Realty






