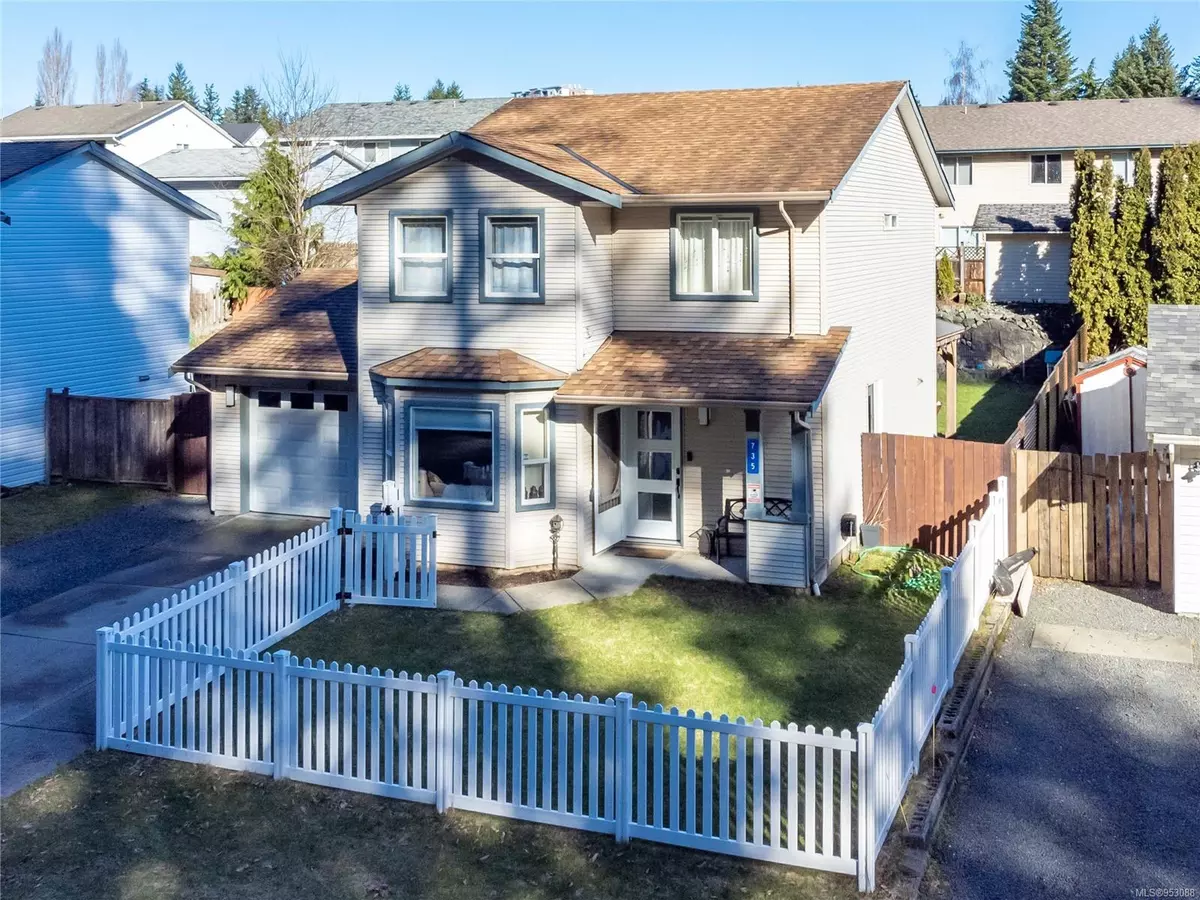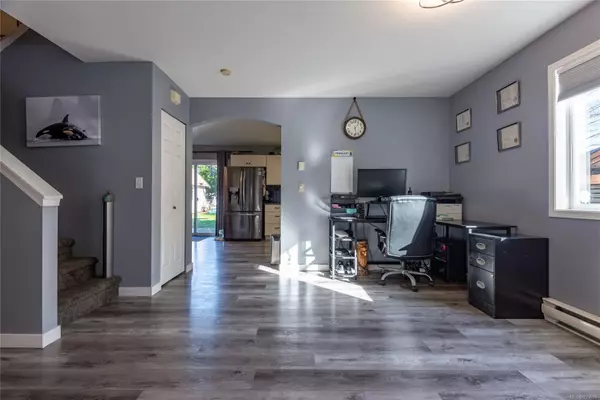$632,000
$629,900
0.3%For more information regarding the value of a property, please contact us for a free consultation.
735 McPhedran Rd S Campbell River, BC V9H 1P8
3 Beds
2 Baths
1,510 SqFt
Key Details
Sold Price $632,000
Property Type Single Family Home
Sub Type Single Family Detached
Listing Status Sold
Purchase Type For Sale
Square Footage 1,510 sqft
Price per Sqft $418
MLS Listing ID 953088
Sold Date 04/30/24
Style Main Level Entry with Upper Level(s)
Bedrooms 3
Rental Info Unrestricted
Year Built 2000
Annual Tax Amount $4,398
Tax Year 2024
Lot Size 5,227 Sqft
Acres 0.12
Property Description
Beautifully updated family home in Central Campbell River. This 3 bed, 2 bath home boasts a light and bright main floor plan with numerous updates to be appreciated. Upon entry you're welcomed by open living & dining areas, leading to the functional & stylish kitchen; featuring ample storage, new countertops, stainless steel appliances, & modern backsplash. Also on the main floor is the guest bath & laundry. Upstairs, three generously sized bedrooms await, along with a tastefully updated four-piece bathroom with cheater ensuite. Additional upgrades include a new hot water tank, fencing, windows, & a sliding glass door. Outside contains the well-maintained, private, southern exposure yard with lovely gazebo, patio space, storage shed, and RV parking. This fantastic home is move in ready, located walking distance from Beaver Lodge Forest Lands, Local Transit, Merecroft Village Shopping Centres, & Recreation facilities.
Location
Province BC
County Campbell River, City Of
Area Cr Campbell River Central
Zoning R1
Direction West
Rooms
Basement None
Kitchen 1
Interior
Heating Baseboard, Electric
Cooling None
Flooring Mixed
Equipment Central Vacuum Roughed-In
Window Features Insulated Windows
Appliance Dishwasher, F/S/W/D, Microwave
Laundry In House
Exterior
Exterior Feature Balcony/Patio, Fencing: Full, Low Maintenance Yard
Garage Spaces 1.0
Roof Type Asphalt Shingle
Handicap Access Wheelchair Friendly
Parking Type Driveway, Garage
Total Parking Spaces 2
Building
Lot Description Central Location, Family-Oriented Neighbourhood, Level, Recreation Nearby, Shopping Nearby, Sidewalk
Building Description Insulation: Ceiling,Insulation: Walls,Vinyl Siding, Main Level Entry with Upper Level(s)
Faces West
Foundation Slab
Sewer Sewer Connected
Water Municipal
Structure Type Insulation: Ceiling,Insulation: Walls,Vinyl Siding
Others
Tax ID 024-043-711
Ownership Freehold
Pets Description Aquariums, Birds, Caged Mammals, Cats, Dogs
Read Less
Want to know what your home might be worth? Contact us for a FREE valuation!

Our team is ready to help you sell your home for the highest possible price ASAP
Bought with eXp Realty






