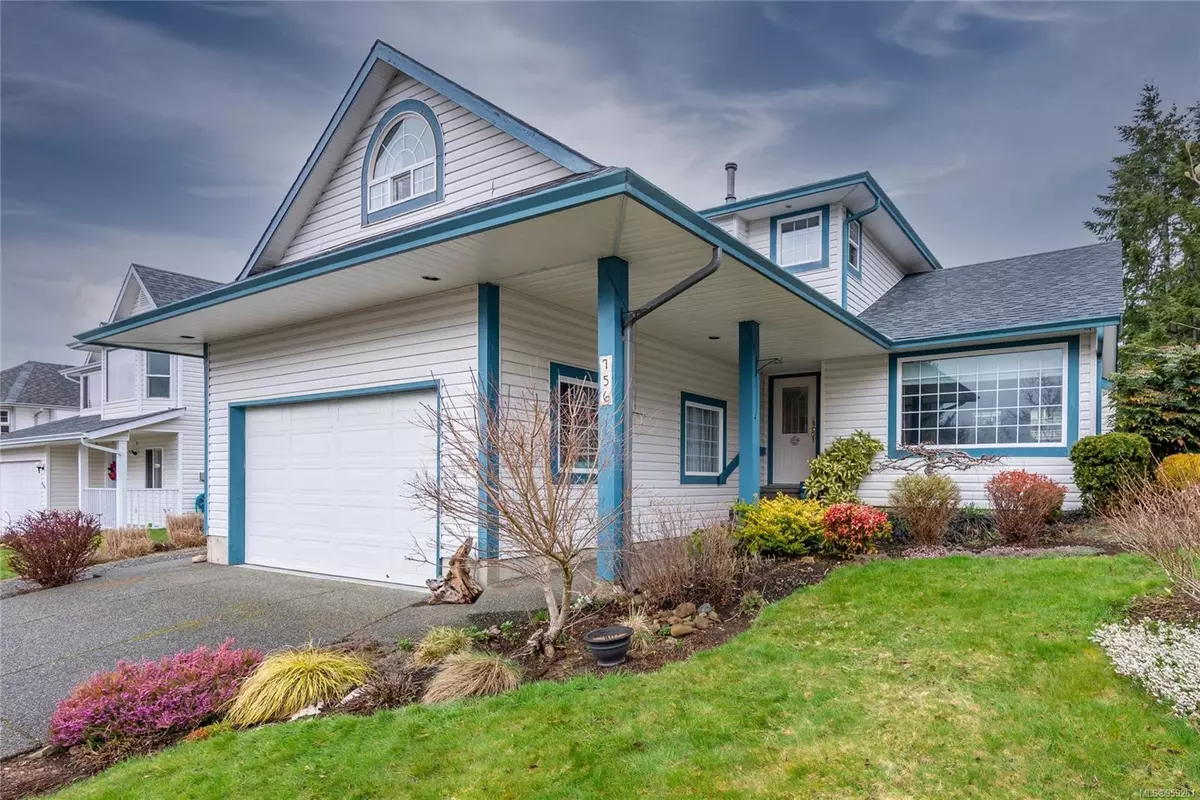$737,000
$759,000
2.9%For more information regarding the value of a property, please contact us for a free consultation.
756 Serengeti Ave Campbell River, BC V9W 7X2
4 Beds
3 Baths
2,480 SqFt
Key Details
Sold Price $737,000
Property Type Single Family Home
Sub Type Single Family Detached
Listing Status Sold
Purchase Type For Sale
Square Footage 2,480 sqft
Price per Sqft $297
MLS Listing ID 959261
Sold Date 04/30/24
Style Main Level Entry with Upper Level(s)
Bedrooms 4
Rental Info Unrestricted
Year Built 1993
Annual Tax Amount $5,254
Tax Year 2022
Lot Size 6,534 Sqft
Acres 0.15
Property Description
Inviting 2 story family home! Centrally located in a family-oriented residential neighbourhood, on a street lined with large cherry blossom trees and one block from Sandowne Elementary School. The living space is on the main floor, with a living room/dining room as well as a family room, dining nook and kitchen. Additionally there is a bedroom on this level, along with a bathroom and laundry room. Upstairs is accessed by a beautiful, curved staircase and offers three bedrooms, two bathrooms and a bonus room over the garage. The primary bedroom is at the back of the house with a large, tiled 4-piece ensuite and a walk-in closet. The fully fenced backyard is accessed from the family room onto a cement patio, and there are gates on both sides of the home for outside access. The front of the home is nicely landscaped with a covered walkway leading to the front door. Behind the home is a small City green space, partially forested. A must-see attractive home in a great location!
Location
Province BC
County Campbell River, City Of
Area Cr Campbell River Central
Zoning R-1
Direction Southwest
Rooms
Basement None
Main Level Bedrooms 1
Kitchen 1
Interior
Heating Forced Air, Natural Gas
Cooling None
Flooring Carpet, Laminate, Tile
Fireplaces Type Other
Window Features Vinyl Frames
Appliance Dishwasher, F/S/W/D
Laundry In House
Exterior
Exterior Feature Balcony/Patio, Fenced
Garage Spaces 1.0
Roof Type Asphalt Shingle
Handicap Access Ground Level Main Floor
Parking Type Garage
Total Parking Spaces 2
Building
Lot Description Curb & Gutter, Easy Access, Quiet Area, Shopping Nearby, Sidewalk
Building Description Frame Wood,Metal Siding,Vinyl Siding, Main Level Entry with Upper Level(s)
Faces Southwest
Foundation Slab
Sewer Sewer Connected
Water Municipal
Structure Type Frame Wood,Metal Siding,Vinyl Siding
Others
Tax ID 018-291-198
Ownership Freehold
Pets Description Aquariums, Birds, Caged Mammals, Cats, Dogs
Read Less
Want to know what your home might be worth? Contact us for a FREE valuation!

Our team is ready to help you sell your home for the highest possible price ASAP
Bought with eXp Realty






