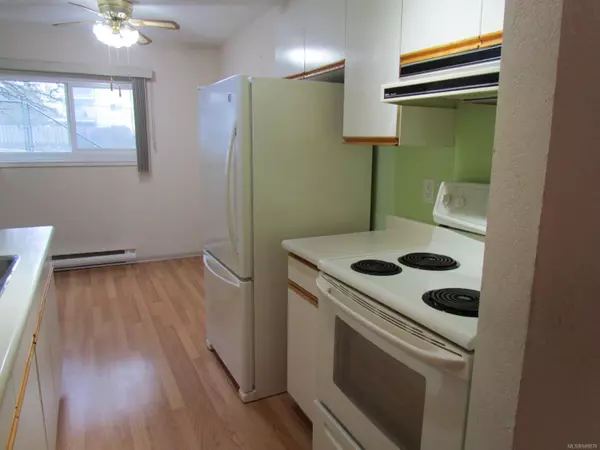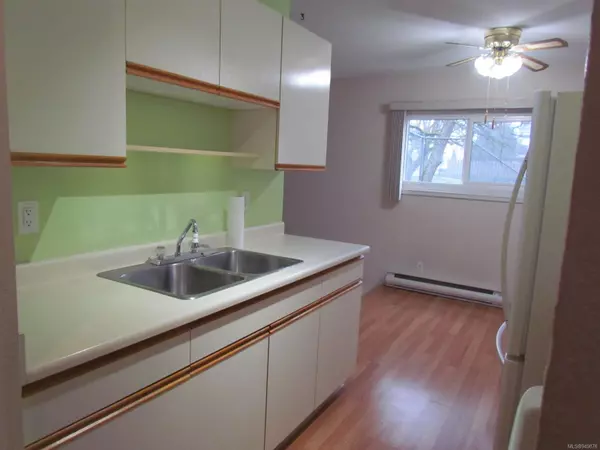$399,000
$410,000
2.7%For more information regarding the value of a property, please contact us for a free consultation.
830 Esquimalt Rd #205 Esquimalt, BC V9A 3M4
2 Beds
1 Bath
898 SqFt
Key Details
Sold Price $399,000
Property Type Condo
Sub Type Condo Apartment
Listing Status Sold
Purchase Type For Sale
Square Footage 898 sqft
Price per Sqft $444
MLS Listing ID 949876
Sold Date 04/30/24
Style Condo
Bedrooms 2
HOA Fees $433/mo
Rental Info Some Rentals
Year Built 1978
Annual Tax Amount $1,753
Tax Year 2023
Property Description
Discover the timeless allure of this meticulously maintained two-bedroom, one-bathroom condominium on the 2nd floor, in the heart of Esquimalt's up-and-coming neighborhood. Embrace the character of an older build while reveling in its excellent condition. Natural light streaming through large sliding glass doors, leading to an enclosed balcony, a perfect retreat, with large windows facing south. With spacious storage just outside your door, and a dedicated parking stall, this residence seamlessly combines comfort and convenience, close to all the amenities and minutes to downtown Victoria. This central location invites you to experience the best of Esquimalt living. Measurements are approx., agent must verify if important.
Location
Province BC
County Capital Regional District
Area Es Old Esquimalt
Direction South
Rooms
Basement None
Main Level Bedrooms 2
Kitchen 1
Interior
Interior Features Controlled Entry, Dining Room, Eating Area, Elevator
Heating Baseboard, Electric
Cooling None
Flooring Laminate, Mixed, Tile, Vinyl
Window Features Blinds
Appliance Oven/Range Electric, Range Hood, Refrigerator
Laundry Common Area
Exterior
Exterior Feature Balcony/Deck
Carport Spaces 1
Amenities Available Elevator(s), Fitness Centre
View Y/N 1
View City
Roof Type Asphalt Rolled
Parking Type Carport, Guest, On Street, Other
Total Parking Spaces 1
Building
Building Description Concrete,Frame Wood,Glass,Stucco,Other, Condo
Faces South
Story 4
Foundation Poured Concrete, Other
Sewer Sewer Connected
Water Municipal
Structure Type Concrete,Frame Wood,Glass,Stucco,Other
Others
HOA Fee Include Garbage Removal,Insurance,Property Management
Tax ID 000-710-792
Ownership Freehold/Strata
Pets Description Number Limit
Read Less
Want to know what your home might be worth? Contact us for a FREE valuation!

Our team is ready to help you sell your home for the highest possible price ASAP
Bought with RE/MAX Camosun






