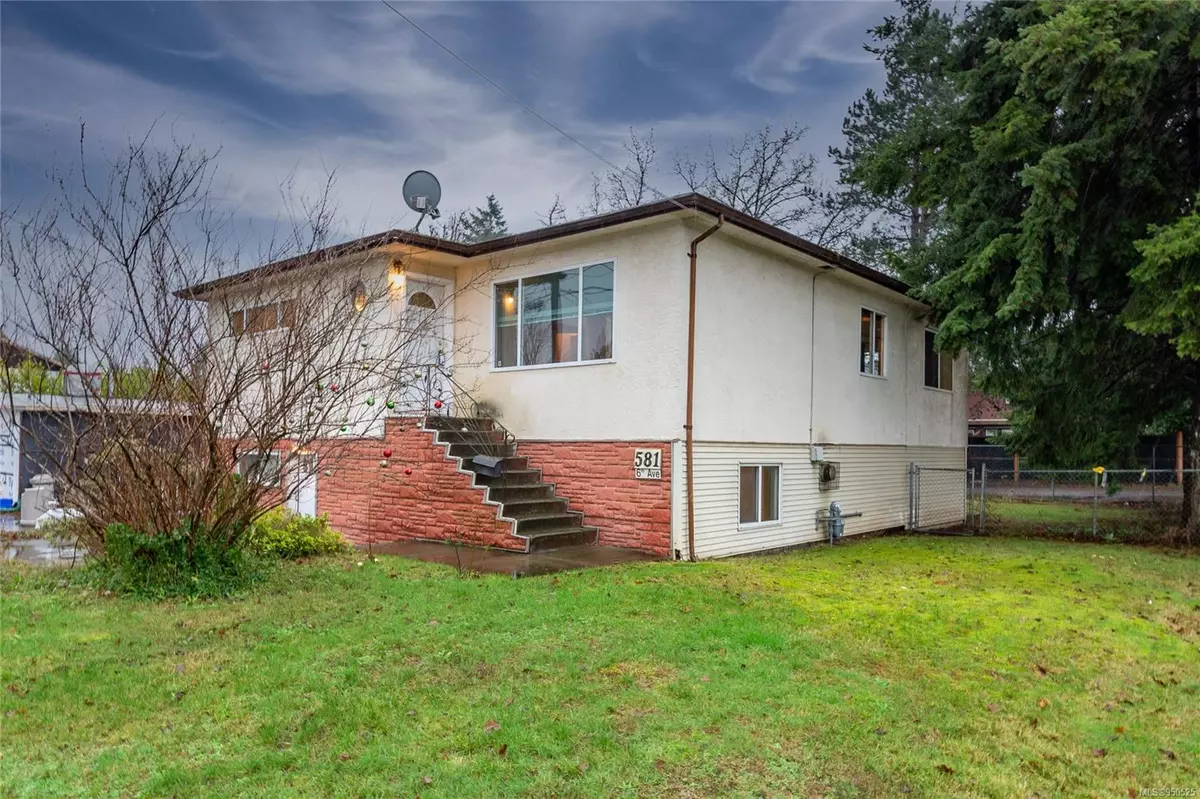$370,000
$414,900
10.8%For more information regarding the value of a property, please contact us for a free consultation.
581 6th Ave Campbell River, BC V9W 3Z6
2 Beds
2 Baths
1,056 SqFt
Key Details
Sold Price $370,000
Property Type Single Family Home
Sub Type Single Family Detached
Listing Status Sold
Purchase Type For Sale
Square Footage 1,056 sqft
Price per Sqft $350
MLS Listing ID 950525
Sold Date 04/30/24
Style Main Level Entry with Lower/Upper Lvl(s)
Bedrooms 2
Rental Info Unrestricted
Year Built 1950
Annual Tax Amount $3,614
Tax Year 2023
Lot Size 5,662 Sqft
Acres 0.13
Property Description
Get into the market and use some sweat equity at 581 6th Ave! Upstairs, you will find the main living area with an open-concept kitchen and living room. Off the kitchen is another room perfectly suited for a dining room or den with a sliding door onto the back deck. Also upstairs, you will find two bedrooms and one four-piece bathroom ready for your touches. Downstairs is an unfinished basement, bringing you a clean slate for your project! Make an awesome rec room, home-based business, or in-law suite with its own separate entry. One finished bathroom is downstairs already. This is a fully fenced corner lot lined with trees along one side and lane access in the back with a large gate. Plenty of parking and a backyard storage shed round out this property. A great-priced single-family home in central Campbell River- close to all levels of school, right on the bus route, and just minutes from downtown. Bring your ideas and get started today!
Location
Province BC
County Campbell River, City Of
Area Cr Campbell River Central
Zoning R-1
Direction North
Rooms
Other Rooms Storage Shed
Basement Full, Unfinished
Main Level Bedrooms 2
Kitchen 1
Interior
Heating Forced Air, Natural Gas
Cooling None
Flooring Basement Slab, Carpet, Linoleum, Mixed
Window Features Vinyl Frames
Laundry In House
Exterior
Exterior Feature Balcony/Deck, Fencing: Full
Roof Type Asphalt Shingle
Parking Type Additional, Driveway
Total Parking Spaces 4
Building
Lot Description Central Location, Corner, Easy Access, Shopping Nearby, Sidewalk
Building Description Stucco, Main Level Entry with Lower/Upper Lvl(s)
Faces North
Foundation Poured Concrete, Slab
Sewer Sewer Connected
Water Municipal
Structure Type Stucco
Others
Tax ID 005-480-001
Ownership Freehold
Pets Description Aquariums, Birds, Caged Mammals, Cats, Dogs
Read Less
Want to know what your home might be worth? Contact us for a FREE valuation!

Our team is ready to help you sell your home for the highest possible price ASAP
Bought with RE/MAX Check Realty






