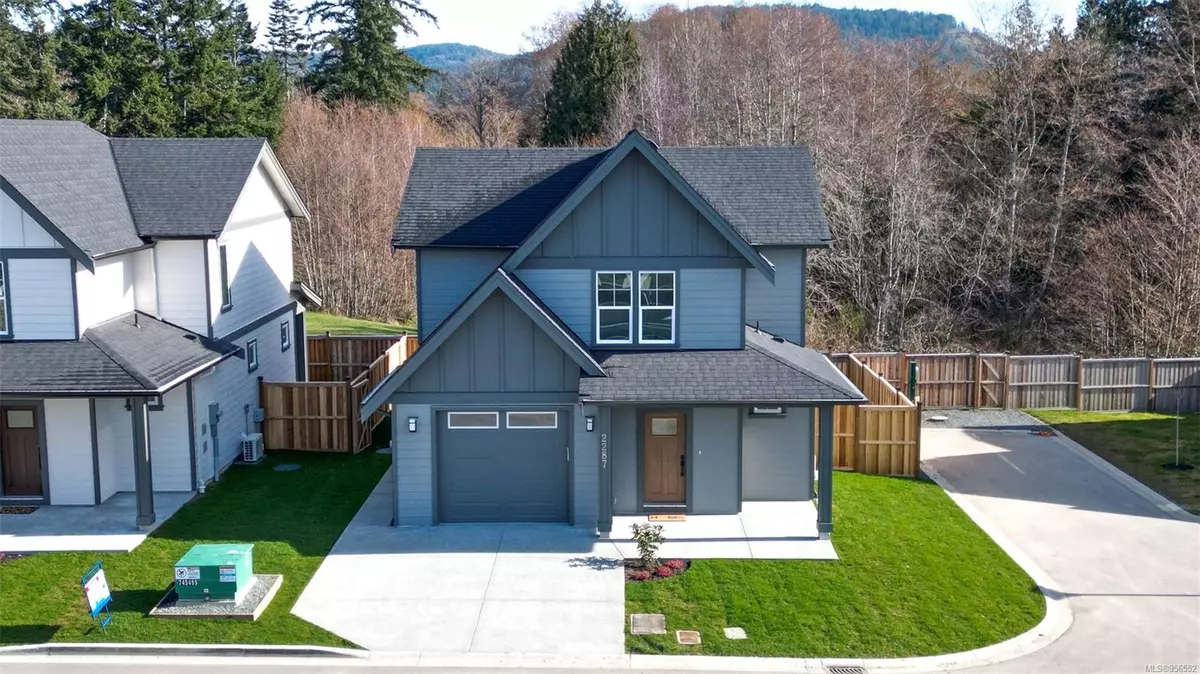$850,395
$809,900
5.0%For more information regarding the value of a property, please contact us for a free consultation.
2287 Evelyn Lane Sooke, BC V9Z 0W3
3 Beds
3 Baths
1,573 SqFt
Key Details
Sold Price $850,395
Property Type Single Family Home
Sub Type Single Family Detached
Listing Status Sold
Purchase Type For Sale
Square Footage 1,573 sqft
Price per Sqft $540
Subdivision Woodland Creek
MLS Listing ID 956552
Sold Date 04/30/24
Style Main Level Entry with Upper Level(s)
Bedrooms 3
HOA Fees $120/mo
Rental Info Unrestricted
Year Built 2024
Annual Tax Amount $1,749
Tax Year 2023
Lot Size 3,049 Sqft
Acres 0.07
Property Description
New Home on parkside corner lot in Woodland Creek's last phase. The Evelyn plan - by award-winning builder SC Smith Building Co with inspired interiors by Nygaard Design. Timeless arts and craft architecture with modern highlights and great curb appeal. The bright kitchen offers shaker panel soft-close cabinetry, quartz counter tops, and stainless upscale Frigidaire Gallery appliances. Light filled living room and inline dining area with fireplace. Access off dining area to west facing fenced backyard with covered patio perfect for the BBQ. Upstairs 3 bdrms incl. master w/walk-in closet & ensuite with heated tile floor -also main bath & laundry. Ductless heat pump for energy-efficient heating & cooling in main living area. Quiet private road with trail access to parks and schools. Easy walk to adjacent schools and town. Immediate occupancy possible. Price is plus GST. Note Interior Photos from Same floor plan reversed and home offered has carpet on stair, hallway BRs up
Location
Province BC
County Capital Regional District
Area Sk Broomhill
Zoning R3
Direction West
Rooms
Basement Crawl Space
Kitchen 1
Interior
Interior Features Dining/Living Combo
Heating Baseboard, Heat Pump, Radiant Floor
Cooling Air Conditioning, Wall Unit(s)
Flooring Laminate, Tile
Fireplaces Number 1
Fireplaces Type Electric, Living Room
Fireplace 1
Window Features Screens,Vinyl Frames
Appliance Dishwasher, Dryer, F/S/W/D, Microwave, Oven/Range Electric, Range Hood, Refrigerator, Washer
Laundry In House
Exterior
Exterior Feature Balcony/Patio, Fenced
Garage Spaces 1.0
Utilities Available Cable Available, Electricity To Lot, Phone Available
Amenities Available Street Lighting
View Y/N 1
View Other
Roof Type Fibreglass Shingle
Handicap Access Ground Level Main Floor
Parking Type Driveway, EV Charger: Dedicated - Roughed In, Garage
Total Parking Spaces 3
Building
Lot Description Cul-de-sac, Family-Oriented Neighbourhood, Park Setting
Building Description Cement Fibre,Insulation All, Main Level Entry with Upper Level(s)
Faces West
Foundation Poured Concrete
Sewer Sewer Connected
Water Municipal
Architectural Style Arts & Crafts
Structure Type Cement Fibre,Insulation All
Others
HOA Fee Include Insurance,Property Management,Water
Restrictions Building Scheme,Restrictive Covenants
Tax ID 031-650-597
Ownership Freehold/Strata
Acceptable Financing Purchaser To Finance
Listing Terms Purchaser To Finance
Pets Description Cats, Dogs
Read Less
Want to know what your home might be worth? Contact us for a FREE valuation!

Our team is ready to help you sell your home for the highest possible price ASAP
Bought with Pemberton Holmes Ltd - Sidney






