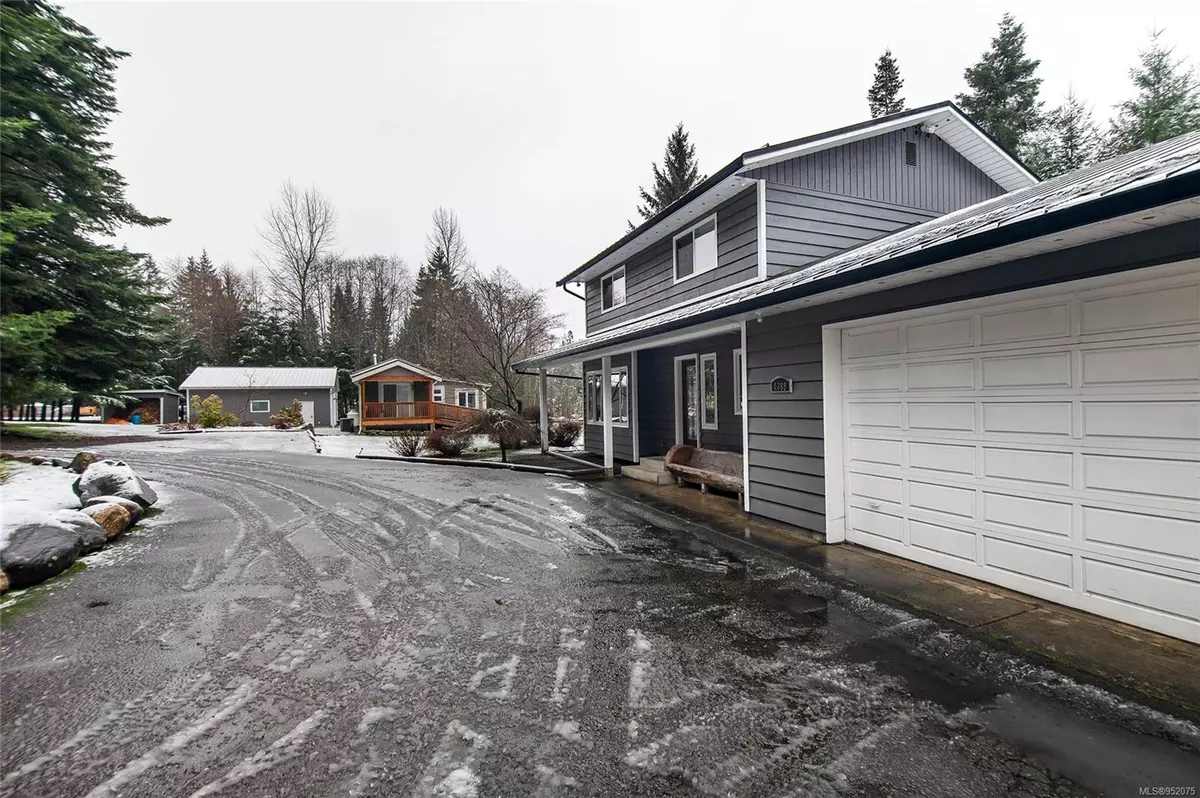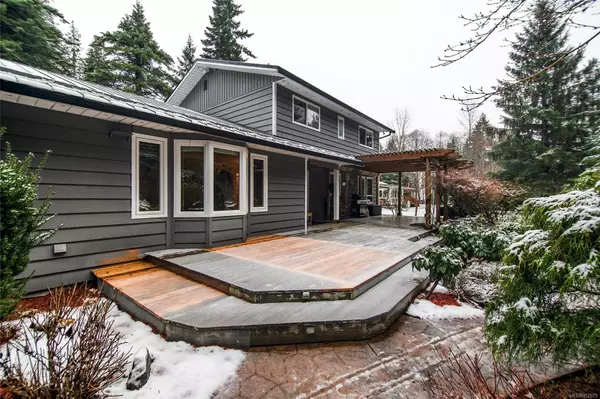$1,125,000
$1,179,000
4.6%For more information regarding the value of a property, please contact us for a free consultation.
4089 Baxandall Rd Campbell River, BC V9H 1A3
5 Beds
5 Baths
2,624 SqFt
Key Details
Sold Price $1,125,000
Property Type Single Family Home
Sub Type Single Family Detached
Listing Status Sold
Purchase Type For Sale
Square Footage 2,624 sqft
Price per Sqft $428
MLS Listing ID 952075
Sold Date 04/29/24
Style Main Level Entry with Upper Level(s)
Bedrooms 5
Rental Info Unrestricted
Year Built 1985
Annual Tax Amount $5,114
Tax Year 2023
Lot Size 0.990 Acres
Acres 0.99
Property Description
Here's a Campbell River dream come true! This main-level entry home with four bedrooms and two bathrooms upstairs is perfect for families looking for a rural feeling lifestyle. The nearly one-acre corner lot is lined with trees on a no-thru road, providing peace and privacy. You will love the outdoor living with an expansive back deck, gorgeous gardens and pathways throughout, and two firepits to enjoy many months during the year. The overheight 30x30 detached shop with its own separate driveway is sure to please. This home is beautifully situated across from Hagel Park, and just minutes from the Oyster River shopping centre, Salmon Point Marina, and endless walking and biking trails. Enjoy the Family neighbourhood with kids playing and riding bikes around. Don't forget the one-bedroom, one-bathroom recently built mobile home perfect for in-laws. Move-in ready for the whole family- call your agent and see this gem today!
Location
Province BC
County Campbell River, City Of
Area Cr Campbell River South
Zoning R-3
Direction Northeast
Rooms
Other Rooms Guest Accommodations, Storage Shed, Workshop
Basement Crawl Space, None
Main Level Bedrooms 1
Kitchen 2
Interior
Heating Electric, Forced Air
Cooling None
Flooring Mixed
Fireplaces Number 1
Fireplaces Type Insert, Wood Burning
Fireplace 1
Window Features Vinyl Frames
Appliance F/S/W/D
Laundry In House
Exterior
Exterior Feature Garden
Garage Spaces 1.0
Roof Type Metal
Parking Type Additional, Garage, Guest, RV Access/Parking
Total Parking Spaces 6
Building
Lot Description Cul-de-sac, Easy Access, Family-Oriented Neighbourhood, Landscaped, Level, Marina Nearby, Near Golf Course, Park Setting, Private, Quiet Area, Rural Setting
Building Description Insulation: Ceiling,Insulation: Walls,Wood, Main Level Entry with Upper Level(s)
Faces Northeast
Foundation Poured Concrete, Slab
Sewer Septic System
Water Regional/Improvement District
Structure Type Insulation: Ceiling,Insulation: Walls,Wood
Others
Restrictions Unknown
Tax ID 023-179-830
Ownership Freehold
Pets Description Aquariums, Birds, Caged Mammals, Cats, Dogs
Read Less
Want to know what your home might be worth? Contact us for a FREE valuation!

Our team is ready to help you sell your home for the highest possible price ASAP
Bought with Royal LePage Advance Realty






