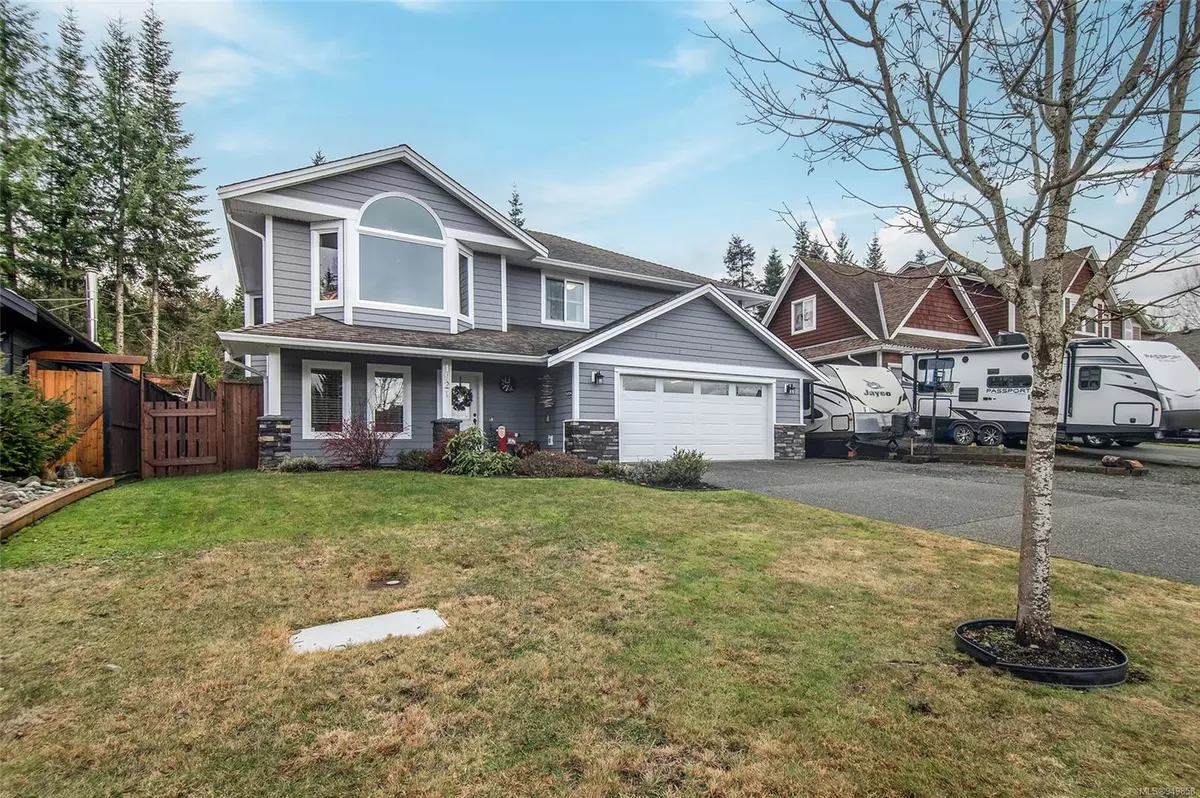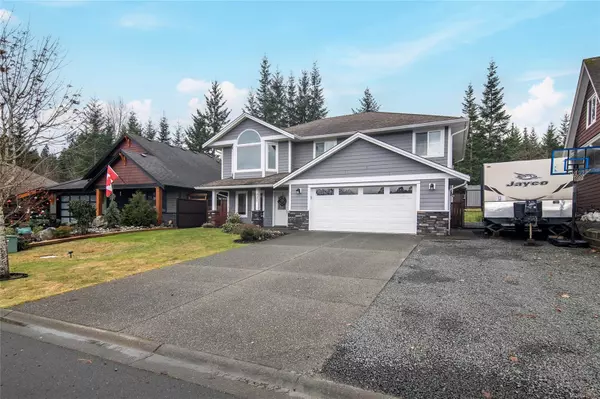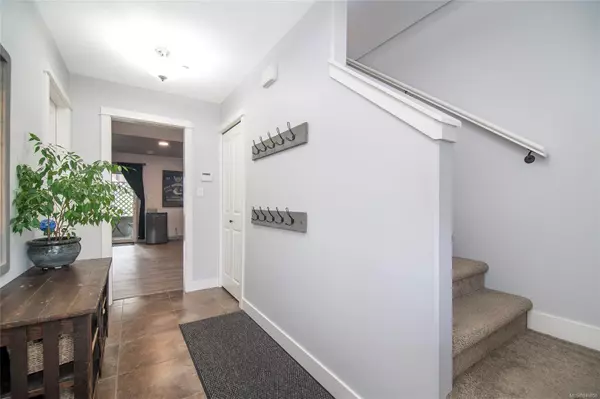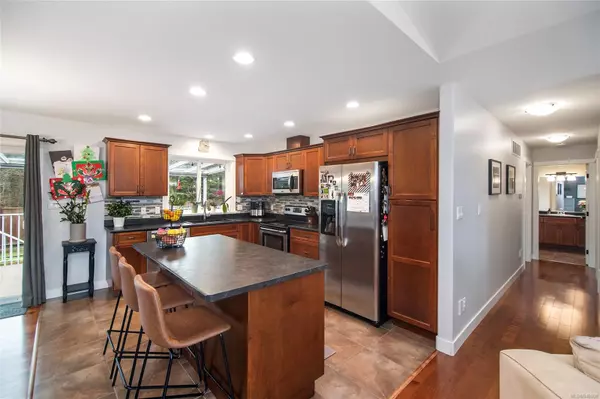$860,000
$899,900
4.4%For more information regarding the value of a property, please contact us for a free consultation.
1021 Cordero Cres Campbell River, BC V9H 0B7
4 Beds
3 Baths
2,251 SqFt
Key Details
Sold Price $860,000
Property Type Single Family Home
Sub Type Single Family Detached
Listing Status Sold
Purchase Type For Sale
Square Footage 2,251 sqft
Price per Sqft $382
MLS Listing ID 949858
Sold Date 04/29/24
Style Ground Level Entry With Main Up
Bedrooms 4
Rental Info Unrestricted
Year Built 2013
Annual Tax Amount $5,414
Tax Year 2022
Lot Size 6,969 Sqft
Acres 0.16
Property Description
Welcome home to 1021 Cordero Cres. The upper level features a beautiful open concept living space with a fireplace and vaulted ceilings, a spacious master bedroom and ensuite with a walk-in shower, 2 more beautifully finished bedrooms and a 4 piece bathroom. The lower level has a spacious theatre room ready for family movie night or the big game, a big bedroom, a den at the entry ideal for home based business, a 4 piece bathroom, and laundry room. This home has an oversized garage, RV parking, a large private backyard backing onto the beautifully treed Jubilee walking trails. Raised garden beds, a lower covered patio, and a huge partially covered deck too. Situated in one of the best Willow Point neighbourhoods, bordering the Willow Creek conservation area with beautiful walking trails literally out your back door, just a short walk from the upcoming Jubilee Heights commercial village, with convenient shopping and amenities.
Location
Province BC
County Campbell River, City Of
Area Cr Willow Point
Zoning R1
Direction Northeast
Rooms
Basement None
Main Level Bedrooms 3
Kitchen 1
Interior
Heating Electric, Heat Pump
Cooling Central Air
Fireplaces Number 1
Fireplaces Type Electric, Living Room
Fireplace 1
Window Features Insulated Windows,Vinyl Frames
Laundry In House
Exterior
Exterior Feature Balcony/Deck, Balcony/Patio, Fenced, Garden
Garage Spaces 2.0
Utilities Available Electricity To Lot, Garbage, Natural Gas To Lot, Recycling, Underground Utilities
Roof Type Asphalt Shingle
Parking Type Additional, Driveway, Garage Double, On Street, RV Access/Parking
Total Parking Spaces 4
Building
Lot Description Central Location, Curb & Gutter, Easy Access, Family-Oriented Neighbourhood, Landscaped, Recreation Nearby, Shopping Nearby, Sidewalk, Southern Exposure
Building Description Cement Fibre,Insulation All, Ground Level Entry With Main Up
Faces Northeast
Foundation Slab
Sewer Sewer Connected
Water Municipal
Additional Building Potential
Structure Type Cement Fibre,Insulation All
Others
Tax ID 028-944-747
Ownership Freehold
Pets Description Aquariums, Birds, Caged Mammals, Cats, Dogs
Read Less
Want to know what your home might be worth? Contact us for a FREE valuation!

Our team is ready to help you sell your home for the highest possible price ASAP
Bought with Royal LePage Advance Realty






