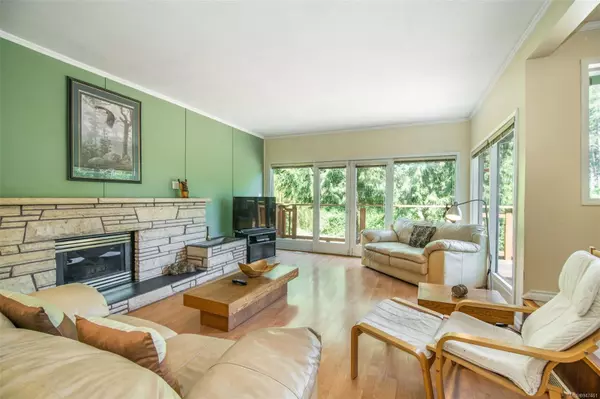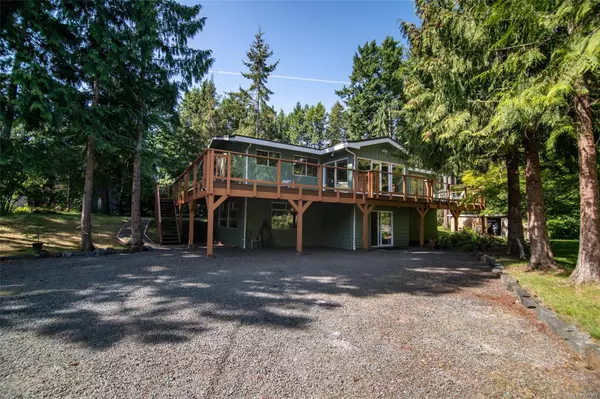$864,420
$881,000
1.9%For more information regarding the value of a property, please contact us for a free consultation.
4411 Brian Rd Campbell River, BC V9H 1E8
4 Beds
2 Baths
3,255 SqFt
Key Details
Sold Price $864,420
Property Type Single Family Home
Sub Type Single Family Detached
Listing Status Sold
Purchase Type For Sale
Square Footage 3,255 sqft
Price per Sqft $265
MLS Listing ID 947461
Sold Date 04/29/24
Style Ground Level Entry With Main Up
Bedrooms 4
Rental Info Unrestricted
Year Built 1975
Annual Tax Amount $3,334
Tax Year 2022
Lot Size 1.260 Acres
Acres 1.26
Property Description
Rare opportunity! This 1.26 acres with a large 3255 sqft home, located in the Oyster Garden Road neighbourhood, only steps to the public beach access from your front door.
Spacious and bright, this home is nestled on a private, semi-forested lot. Pre-plumbed for a lower-level kitchen, this home easily allows for multi-generational living. Three bedrooms, kitchen, eating area, living room, laundry, pantry and a bathroom on the upper level. The spacious main level has approx. 10' ceilings, with large windows and ample natural daylight. A fourth bedroom, family room, full bathroom, sitting room, workshop and a large entrance area on the main.
A bonus for the new owner: a new energy-efficient heat pump and electric forced air furnace. Also included are a large wood-burning stove, a propane fireplace, and a newly refinished yellow cedar deck. Rich gardens, fire pit, bamboo, mature cedar and fir trees and several perennials. Contact your agent today!
Location
Province BC
County Strathcona Regional District
Area Cr Campbell River South
Zoning R-3
Direction North
Rooms
Other Rooms Storage Shed, Workshop
Basement Full, Walk-Out Access, With Windows
Main Level Bedrooms 1
Kitchen 1
Interior
Interior Features Cathedral Entry, Ceiling Fan(s), Dining Room, Dining/Living Combo, Storage, Workshop
Heating Electric, Forced Air, Heat Pump, Propane, Wood
Cooling None
Flooring Laminate, Tile
Fireplaces Number 2
Fireplaces Type Family Room, Living Room, Propane, Wood Stove
Equipment Propane Tank
Fireplace 1
Appliance F/S/W/D
Laundry In House
Exterior
Exterior Feature Balcony/Patio, Fencing: Partial, Garden
Utilities Available Cable To Lot, Electricity To Lot, Phone To Lot
View Y/N 1
View Ocean, Other
Roof Type Metal
Parking Type Driveway, RV Access/Parking
Total Parking Spaces 6
Building
Lot Description Acreage, Corner, Family-Oriented Neighbourhood, Irregular Lot, Landscaped, Level, Marina Nearby, Near Golf Course, Park Setting, Private, Recreation Nearby, Rural Setting, Serviced, In Wooded Area
Building Description Insulation All,Wood, Ground Level Entry With Main Up
Faces North
Foundation Poured Concrete
Sewer Septic System
Water Municipal
Structure Type Insulation All,Wood
Others
Ownership Freehold
Pets Description Aquariums, Birds, Caged Mammals, Cats, Dogs
Read Less
Want to know what your home might be worth? Contact us for a FREE valuation!

Our team is ready to help you sell your home for the highest possible price ASAP
Bought with Real Broker






