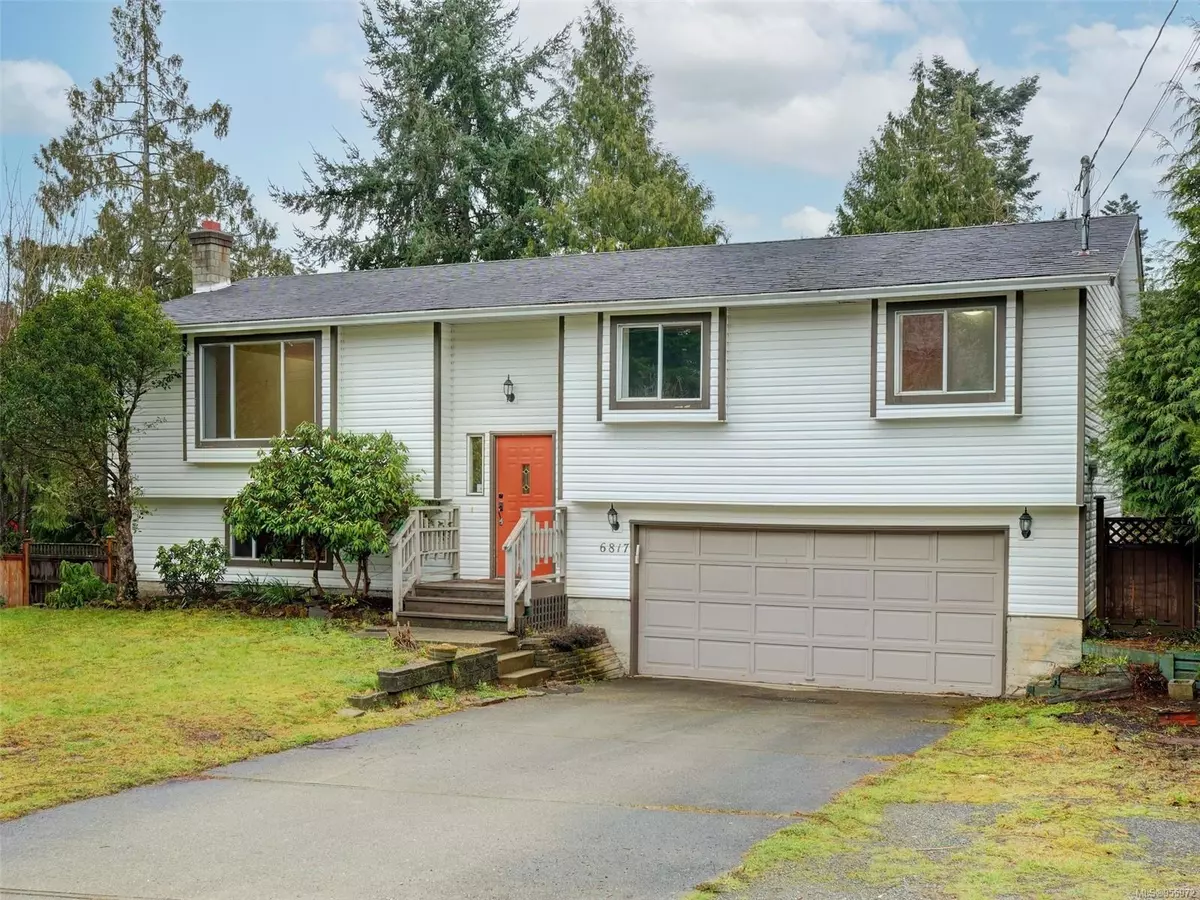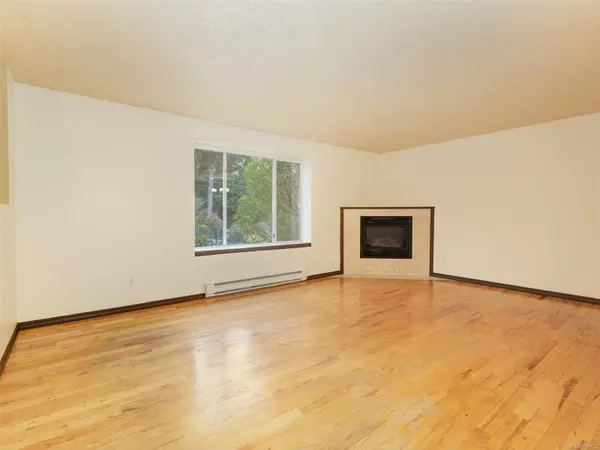$709,000
$774,900
8.5%For more information regarding the value of a property, please contact us for a free consultation.
6817 Burr Dr Sooke, BC V9Z 0L1
4 Beds
3 Baths
1,881 SqFt
Key Details
Sold Price $709,000
Property Type Single Family Home
Sub Type Single Family Detached
Listing Status Sold
Purchase Type For Sale
Square Footage 1,881 sqft
Price per Sqft $376
MLS Listing ID 955972
Sold Date 04/26/24
Style Split Entry
Bedrooms 4
Rental Info Unrestricted
Year Built 1992
Annual Tax Amount $2,864
Tax Year 2023
Lot Size 9,583 Sqft
Acres 0.22
Lot Dimensions 97 ft wide x 99 ft deep
Property Description
Feel right at home in this family friendly 3/4 bdrm home in Sooke's popular Broomhill location. This 2 level home sits on .22 of an acre with a sunny southern exposure making it great for gardeners and entertaining. Spacious livingroom w/cozy propane f/p and mountain views. Kitchen has loads of cabinet space, cork flooring, tile counter tops and ss appliances. Three good sized bedrooms up w/a 2 pc bath off the primamry. 4pc main bath with laundry completes the main floor. Downstairs you will find a sizeable second living room with wood f/p. Possible 4th bdrm (no closet) with access to the backyard and 3 piece bathroom making this a great space for inlaws. Spacious double garage with plenty of storage and roughed in for EV charging. RV parking available. Close to schools, bus and downtown Sooke come and see why this house is the perfect home for your family.
Location
Province BC
County Capital Regional District
Area Sk Broomhill
Zoning R1
Direction North
Rooms
Other Rooms Storage Shed
Basement Full, Partially Finished, Walk-Out Access, With Windows
Main Level Bedrooms 3
Kitchen 1
Interior
Interior Features Cathedral Entry, Dining/Living Combo
Heating Baseboard, Electric, Propane, Wood
Cooling None
Flooring Cork, Hardwood, Laminate, Wood
Fireplaces Number 1
Fireplaces Type Family Room, Gas, Living Room, Propane, Wood Stove
Equipment Propane Tank
Fireplace 1
Window Features Aluminum Frames,Insulated Windows
Appliance Dishwasher, Dryer, Oven/Range Electric, Refrigerator, Washer
Laundry In House
Exterior
Exterior Feature Balcony/Patio, Fencing: Full
Garage Spaces 2.0
Amenities Available Common Area
View Y/N 1
View Mountain(s)
Roof Type Fibreglass Shingle
Parking Type Attached, Driveway, Garage Double, RV Access/Parking
Total Parking Spaces 2
Building
Lot Description Central Location, Family-Oriented Neighbourhood, Level, Private, Square Lot, Wooded Lot
Building Description Vinyl Siding, Split Entry
Faces North
Foundation Poured Concrete
Sewer Septic System
Water Municipal
Architectural Style West Coast
Structure Type Vinyl Siding
Others
Restrictions Building Scheme
Tax ID 017-966-752
Ownership Freehold/Strata
Pets Description Aquariums, Birds, Caged Mammals, Cats, Dogs
Read Less
Want to know what your home might be worth? Contact us for a FREE valuation!

Our team is ready to help you sell your home for the highest possible price ASAP
Bought with RE/MAX Camosun






