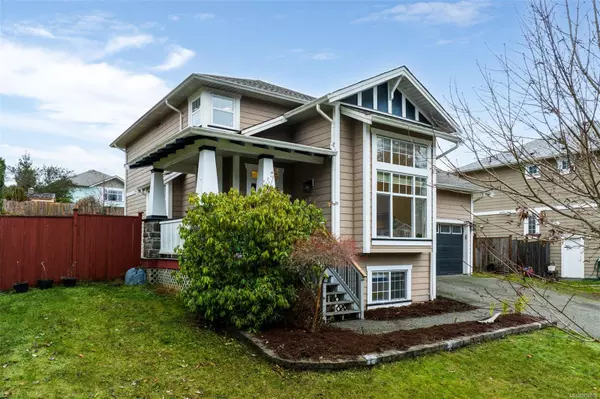$950,000
$999,900
5.0%For more information regarding the value of a property, please contact us for a free consultation.
6522 Stonewood Dr Sooke, BC V9Z 0Y6
5 Beds
4 Baths
3,348 SqFt
Key Details
Sold Price $950,000
Property Type Single Family Home
Sub Type Single Family Detached
Listing Status Sold
Purchase Type For Sale
Square Footage 3,348 sqft
Price per Sqft $283
MLS Listing ID 956078
Sold Date 04/26/24
Style Main Level Entry with Lower/Upper Lvl(s)
Bedrooms 5
Rental Info Unrestricted
Year Built 2005
Annual Tax Amount $5,015
Tax Year 2023
Lot Size 8,276 Sqft
Acres 0.19
Property Description
OVER $50,000 UNDER ASSESSED VALUE!! Come check out this open concept spacious floorplan with a full sized 2 bedroom lower suite that can be utilized through its separate outside side entrance or integrated in to the home with indoor access. Enjoy the bright open concept main living space w/ its soaring tall 12' ceilings. Take advantage of the family room adjacent to the kitchen & eating area as you can conveniently open its back doors out to the patio & oversized yard to fulfill any gardening and entertaining needs. Upper level includes three full sized bedrooms, including a primary bedroom with a large walk in closet and full ensuite with a jetted tub and separate shower. Oversized 2 car garage with man door leading out to the side of the house. This home is located on a no thru road in Sun River Estates, near walking trails throughout the neighbourhood, Sun River's new outdoor sports complex, paths connecting to schools & just a couple minutes drive to Seaparc Recreation Centre
Location
Province BC
County Capital Regional District
Area Sk Sunriver
Direction Southwest
Rooms
Basement Finished, Full, Walk-Out Access, With Windows
Kitchen 2
Interior
Heating Baseboard, Electric, Natural Gas
Cooling None
Flooring Carpet, Hardwood, Tile
Fireplaces Number 2
Fireplaces Type Family Room, Gas
Equipment Central Vacuum
Fireplace 1
Laundry In House, In Unit
Exterior
Garage Spaces 2.0
Roof Type Asphalt Shingle
Parking Type Garage Double
Total Parking Spaces 4
Building
Lot Description Family-Oriented Neighbourhood, No Through Road, Recreation Nearby
Building Description Cement Fibre, Main Level Entry with Lower/Upper Lvl(s)
Faces Southwest
Foundation Slab
Sewer Sewer Connected
Water Municipal
Structure Type Cement Fibre
Others
Tax ID 026-073-382
Ownership Freehold
Pets Description Aquariums, Birds, Caged Mammals, Cats, Dogs
Read Less
Want to know what your home might be worth? Contact us for a FREE valuation!

Our team is ready to help you sell your home for the highest possible price ASAP
Bought with Pemberton Holmes - Cloverdale






