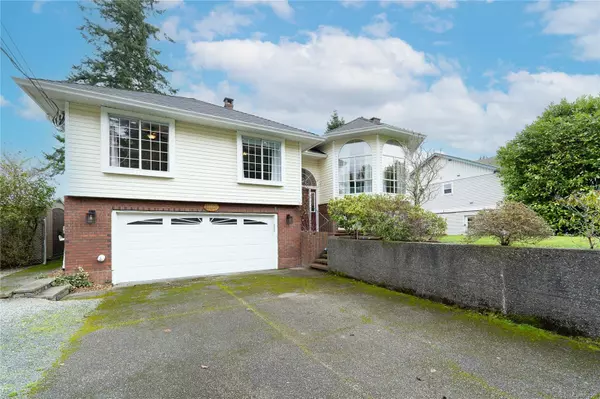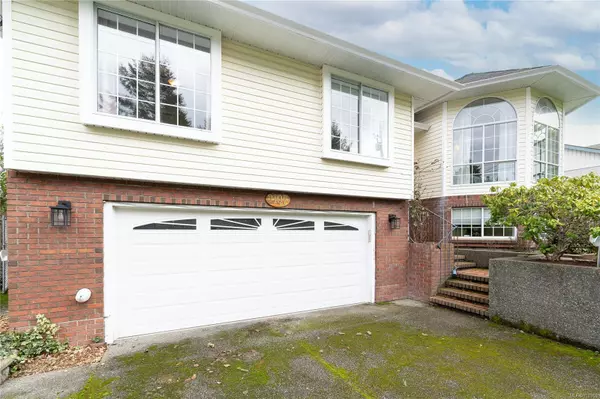$950,000
$959,900
1.0%For more information regarding the value of a property, please contact us for a free consultation.
2107 Amethyst Way Sooke, BC V9Z 0M2
4 Beds
4 Baths
2,891 SqFt
Key Details
Sold Price $950,000
Property Type Single Family Home
Sub Type Single Family Detached
Listing Status Sold
Purchase Type For Sale
Square Footage 2,891 sqft
Price per Sqft $328
MLS Listing ID 952169
Sold Date 04/26/24
Style Main Level Entry with Lower Level(s)
Bedrooms 4
Rental Info Unrestricted
Year Built 1991
Annual Tax Amount $4,311
Tax Year 2023
Lot Size 10,018 Sqft
Acres 0.23
Property Description
Exceptional and Bright, this 1991 Executive Residence boasts a .23 Acre Lot and over 2,800 ft2 of living space. The 10-foot ceilings and bay windows fill the Living Room and Formal Dining Room with abundant natural light. Enjoy the allure of hand-scraped flooring throughout! The kitchen is a highlight with white painted oak cabinetry, pantry, a 5ft Island along with an eating area. The separate family room with french doors leads to a deck overlooking the fenced backyard. The spacious master bedroom includes a walk-in closet and an ensuite, complete with a separate shower and tub. 2 more bedrooms and main bath finish the upper floor. Downstairs offers a bonus rec room for your entertainment needs along with a 2-piece washroom and laundry. The property is equipped with a double garage providing ample storage room, along with RV parking. BONUS, there is a well-appointed separate 1-bedroom suite! This residence is the complete package for a comfortable and stylish living experience!
Location
Province BC
County Capital Regional District
Area Sk Broomhill
Direction West
Rooms
Basement Finished, Walk-Out Access, With Windows
Main Level Bedrooms 3
Kitchen 2
Interior
Interior Features Cathedral Entry, Dining Room, Eating Area, French Doors, Jetted Tub, Vaulted Ceiling(s)
Heating Baseboard, Electric, Wood
Cooling None
Flooring Carpet, Laminate, Tile
Fireplaces Number 1
Fireplaces Type Living Room, Wood Stove
Equipment Electric Garage Door Opener
Fireplace 1
Window Features Bay Window(s),Blinds,Insulated Windows,Window Coverings
Appliance F/S/W/D
Laundry In House
Exterior
Exterior Feature Balcony/Deck, Balcony/Patio
Garage Spaces 2.0
View Y/N 1
View Mountain(s)
Roof Type Asphalt Shingle
Parking Type Driveway, Garage Double, RV Access/Parking
Total Parking Spaces 4
Building
Lot Description Landscaped, Level, Private, Rectangular Lot, Serviced
Building Description Brick,Frame Wood,Insulation: Ceiling,Insulation: Walls,Vinyl Siding, Main Level Entry with Lower Level(s)
Faces West
Foundation Poured Concrete
Sewer Sewer Connected
Water Municipal
Architectural Style Character
Structure Type Brick,Frame Wood,Insulation: Ceiling,Insulation: Walls,Vinyl Siding
Others
Tax ID 016-790-961
Ownership Freehold
Pets Description Aquariums, Birds, Caged Mammals, Cats, Dogs
Read Less
Want to know what your home might be worth? Contact us for a FREE valuation!

Our team is ready to help you sell your home for the highest possible price ASAP
Bought with Pemberton Holmes Ltd. - Oak Bay






