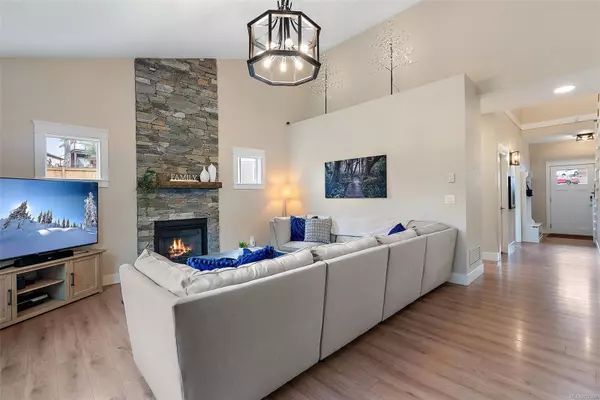$985,824
$995,000
0.9%For more information regarding the value of a property, please contact us for a free consultation.
2537 West Trail Crt Sooke, BC V9Z 0L1
4 Beds
3 Baths
2,191 SqFt
Key Details
Sold Price $985,824
Property Type Single Family Home
Sub Type Single Family Detached
Listing Status Sold
Purchase Type For Sale
Square Footage 2,191 sqft
Price per Sqft $449
MLS Listing ID 950306
Sold Date 04/25/24
Style Main Level Entry with Upper Level(s)
Bedrooms 4
Rental Info Unrestricted
Year Built 2021
Annual Tax Amount $4,339
Tax Year 2024
Lot Size 8,276 Sqft
Acres 0.19
Property Description
Welcome to your dream home!
This stunning newer construction property boasts 4 beds, 3 baths, & is situated on a peaceful, family-friendly cul-de-sac. With a spacious & airy interior, highlighted by a grand 19-foot vaulted ceiling in the great room, natural light pours in through many large windows. The heart of this home is its gourmet kitchen with quartz counters, a spacious island, & stainless steel appliances incl a natural gas stove. The large deck is perfect for entertaining guests, or simply enjoying the serene surroundings. The fully landscaped & fenced backyard backs onto a beautiful green space & park, providing a sense of tranquility in nature. Added bonus's: 4 ft heated Crawl Space, tankless hot water, heat pump & large double garage.
Sooke is renowned for its natural beauty, and this residence allows you to embrace the West Coast lifestyle fully. Don't miss the opportunity to make this stunning property your new home—an embodiment of comfort, style, and family living.
Location
Province BC
County Capital Regional District
Area Sk Broomhill
Direction West
Rooms
Basement Crawl Space
Main Level Bedrooms 1
Kitchen 1
Interior
Interior Features Cathedral Entry, Dining/Living Combo, Vaulted Ceiling(s)
Heating Electric, Forced Air, Natural Gas
Cooling None
Flooring Carpet, Laminate, Tile
Fireplaces Number 1
Fireplaces Type Living Room
Equipment Electric Garage Door Opener
Fireplace 1
Window Features Screens
Appliance Dishwasher, F/S/W/D, Oven/Range Gas, Range Hood
Laundry In House
Exterior
Exterior Feature Balcony/Patio, Fenced, Sprinkler System
Garage Spaces 2.0
Utilities Available Cable To Lot, Electricity To Lot, Natural Gas To Lot, Phone To Lot, Underground Utilities
View Y/N 1
View Mountain(s)
Roof Type Fibreglass Shingle
Handicap Access Accessible Entrance, Ground Level Main Floor, No Step Entrance
Parking Type Attached, Driveway, Garage Double, RV Access/Parking
Total Parking Spaces 5
Building
Lot Description Cul-de-sac, Irregular Lot, Irrigation Sprinkler(s), Landscaped, Level, Marina Nearby, Near Golf Course, No Through Road, Private, Serviced, Shopping Nearby, Sidewalk
Building Description Cement Fibre,Insulation: Ceiling,Insulation: Walls, Main Level Entry with Upper Level(s)
Faces West
Foundation Poured Concrete
Sewer Sewer Connected
Water Municipal
Architectural Style Arts & Crafts
Structure Type Cement Fibre,Insulation: Ceiling,Insulation: Walls
Others
Restrictions Building Scheme
Tax ID 030-553-571
Ownership Freehold
Pets Description Aquariums, Birds, Caged Mammals, Cats, Dogs
Read Less
Want to know what your home might be worth? Contact us for a FREE valuation!

Our team is ready to help you sell your home for the highest possible price ASAP
Bought with Royal LePage Nanaimo Realty LD






