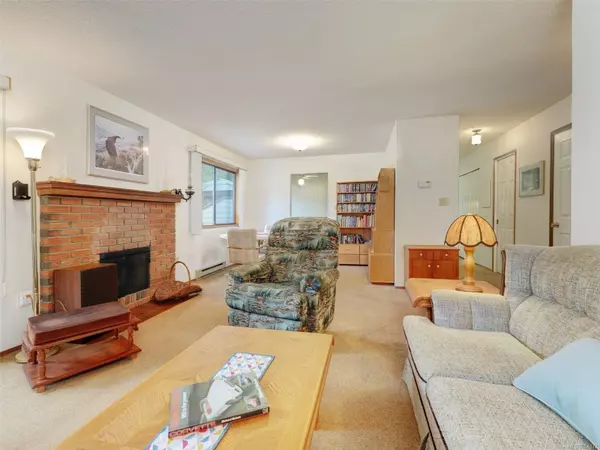$665,000
$695,000
4.3%For more information regarding the value of a property, please contact us for a free consultation.
7751 East Saanich Rd #41 Central Saanich, BC V8V 3K8
3 Beds
3 Baths
1,366 SqFt
Key Details
Sold Price $665,000
Property Type Townhouse
Sub Type Row/Townhouse
Listing Status Sold
Purchase Type For Sale
Square Footage 1,366 sqft
Price per Sqft $486
MLS Listing ID 954172
Sold Date 04/25/24
Style Main Level Entry with Upper Level(s)
Bedrooms 3
HOA Fees $516/mo
Rental Info Unrestricted
Year Built 1981
Annual Tax Amount $2,696
Tax Year 2023
Property Description
We do have an A/O, subjects off April 5Great Central Saanich Location. Family friendly, 3 bedroom, 3 bathroom Townhouse located in Saanichton. Walking distance to schools, shopping, Saanich Peninsula Hospital, restaurants, public transportation and more! Located in the much sought after Mt. Newton Valley, you are 5 minutes from Highway 17, the Airport, country markets, Panorama Rec Centre, Sidney, or B.C. Ferries. This is a very well laid out floor plan with an attached single garage, newer roof, well run strata, an outdoor pool and tennis courts! All this in a lovely rural, peaceful, country-side setting. Don't miss this one!
Location
Province BC
County Capital Regional District
Area Cs Saanichton
Direction South
Rooms
Basement None
Kitchen 1
Interior
Heating Baseboard, Electric
Cooling None
Fireplaces Number 1
Fireplaces Type Living Room, Wood Burning
Fireplace 1
Laundry In House
Exterior
Garage Spaces 1.0
Utilities Available Cable Available, Garbage, Underground Utilities
Amenities Available Pool, Tennis Court(s)
Roof Type Asphalt Shingle
Parking Type Attached, Garage
Total Parking Spaces 8
Building
Building Description Frame Wood, Main Level Entry with Upper Level(s)
Faces South
Story 2
Foundation Poured Concrete
Sewer Sewer Connected
Water Municipal
Additional Building None
Structure Type Frame Wood
Others
HOA Fee Include Garbage Removal,Water
Tax ID 000-879-657
Ownership Freehold/Strata
Pets Description Aquariums, Birds, Caged Mammals, Cats, Number Limit
Read Less
Want to know what your home might be worth? Contact us for a FREE valuation!

Our team is ready to help you sell your home for the highest possible price ASAP
Bought with DFH Real Estate Ltd.






