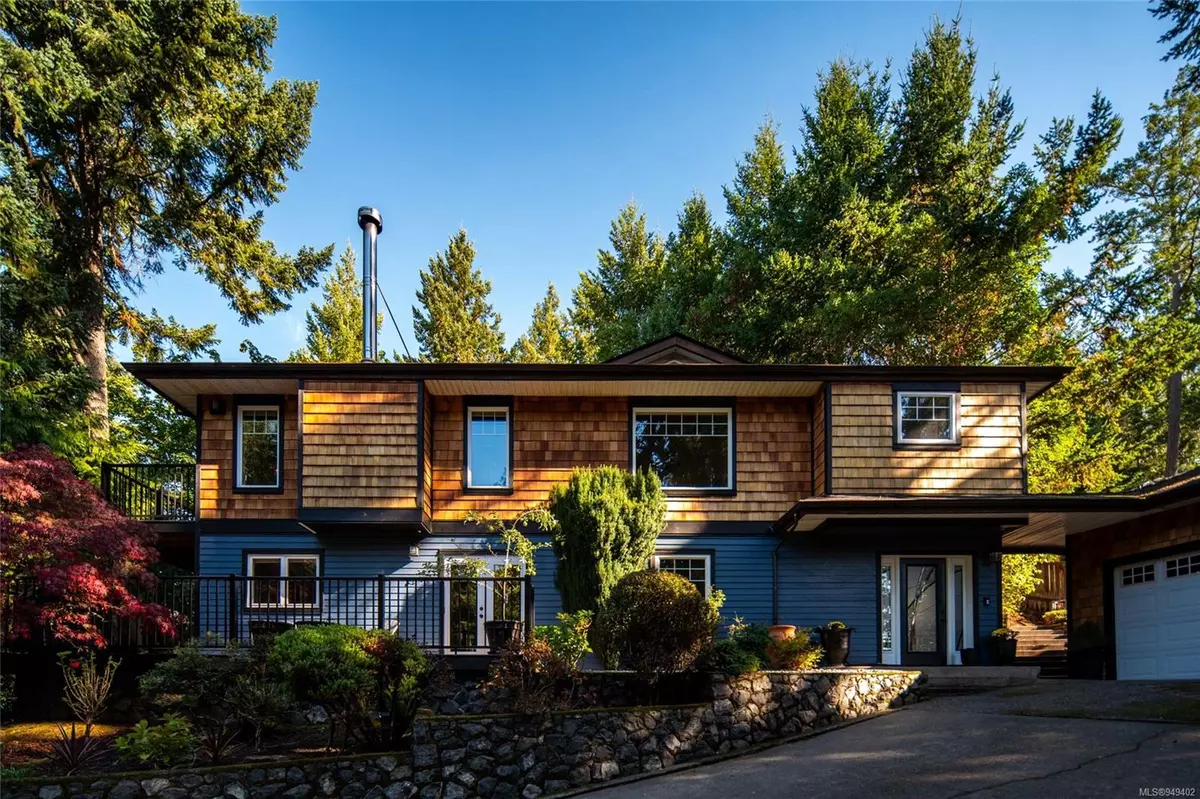$1,285,000
$1,350,000
4.8%For more information regarding the value of a property, please contact us for a free consultation.
2240 Tryon Rd North Saanich, BC V8L 5H7
4 Beds
3 Baths
2,288 SqFt
Key Details
Sold Price $1,285,000
Property Type Single Family Home
Sub Type Single Family Detached
Listing Status Sold
Purchase Type For Sale
Square Footage 2,288 sqft
Price per Sqft $561
MLS Listing ID 949402
Sold Date 04/25/24
Style Main Level Entry with Upper Level(s)
Bedrooms 4
Rental Info Unrestricted
Year Built 1989
Annual Tax Amount $3,466
Tax Year 2022
Lot Size 0.490 Acres
Acres 0.49
Lot Dimensions 119 ft wide x 212 ft deep
Property Sub-Type Single Family Detached
Property Description
Private 4 bed/3 bath home situated on an exceptional, sunny and quiet 1/2 acre lot. The home is immaculate and boasts open plan living, dining and eat in kitchen with ss appliances and custom maple cabinets. The Vaulted ceilings, large windows, wood burning fireplace and maple flooring add to the homes charm. The large primary bedroom with ensuite opens to a private southwest facing deck, perfect for enjoying your morning coffee. Two additional bedrooms a full bath and laundry complete the main level. Downstairs offers an optional one bedroom in-law suite with wood burning stove, garden entrance with private deck, laundry and an extensive storage area. Detached two car garage and workshop with plenty of parking for RV, boat and guests. The low maintenance garden and natural yard are a true pleasure. Beachfront and Marina are a short stroll away and just minutes to Ferries, Airport and amenities of Sidney. A remarkable, quality home in a fabulous location of absolute convenience.
Location
Province BC
County Capital Regional District
Area Ns Curteis Point
Direction South
Rooms
Other Rooms Workshop
Basement Partially Finished, Walk-Out Access, With Windows
Main Level Bedrooms 3
Kitchen 2
Interior
Interior Features Breakfast Nook, Ceiling Fan(s), Dining/Living Combo, Eating Area, Vaulted Ceiling(s), Workshop
Heating Baseboard, Electric, Wood
Cooling Other
Flooring Linoleum, Tile, Wood
Fireplaces Number 2
Fireplaces Type Family Room, Living Room, Wood Burning, Wood Stove
Fireplace 1
Window Features Insulated Windows
Appliance Dishwasher, F/S/W/D, Range Hood
Laundry In House
Exterior
Exterior Feature Balcony/Patio, Fencing: Full, Sprinkler System
Parking Features Detached, Driveway, Garage Double, RV Access/Parking
Garage Spaces 2.0
Roof Type Fibreglass Shingle
Total Parking Spaces 4
Building
Lot Description Irregular Lot, Private, Wooded Lot
Building Description Insulation: Ceiling,Insulation: Walls,Wood, Main Level Entry with Upper Level(s)
Faces South
Foundation Poured Concrete
Sewer Septic System
Water Municipal
Architectural Style West Coast
Structure Type Insulation: Ceiling,Insulation: Walls,Wood
Others
HOA Fee Include Septic
Tax ID 003-924-599
Ownership Freehold
Acceptable Financing Purchaser To Finance
Listing Terms Purchaser To Finance
Pets Allowed Aquariums, Birds, Caged Mammals, Cats, Dogs
Read Less
Want to know what your home might be worth? Contact us for a FREE valuation!

Our team is ready to help you sell your home for the highest possible price ASAP
Bought with Royal LePage Coast Capital - Chatterton






