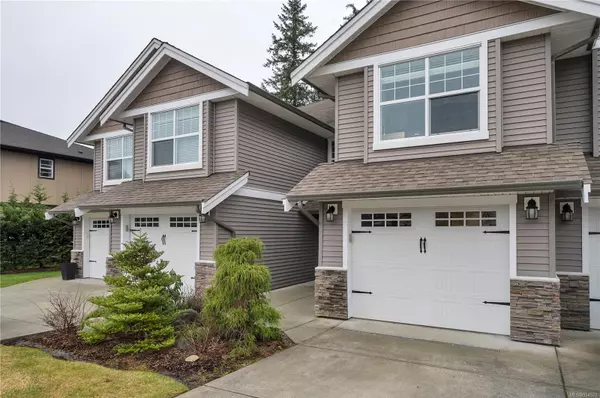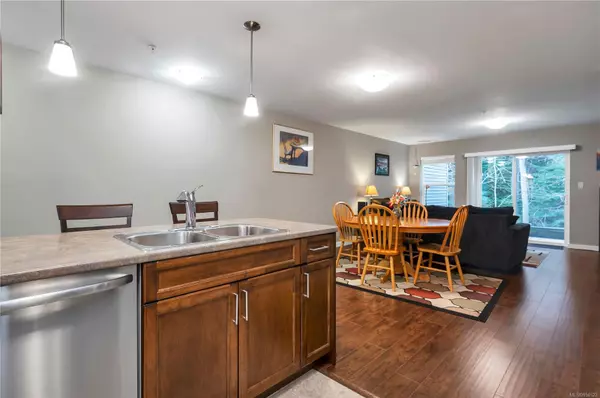$499,900
$499,999
For more information regarding the value of a property, please contact us for a free consultation.
1330 Creekside Way #6 Campbell River, BC V9W 8A9
3 Beds
3 Baths
1,558 SqFt
Key Details
Sold Price $499,900
Property Type Townhouse
Sub Type Row/Townhouse
Listing Status Sold
Purchase Type For Sale
Square Footage 1,558 sqft
Price per Sqft $320
Subdivision Westwood Residence
MLS Listing ID 954522
Sold Date 04/24/24
Style Main Level Entry with Upper Level(s)
Bedrooms 3
HOA Fees $315/mo
Rental Info Unrestricted
Year Built 2012
Annual Tax Amount $2,296
Tax Year 2023
Property Description
Welcome to Westwood Estates, where you can embrace the lock and go lifestyle that is sure to improve your quality of life, without the additional responsibility and burden that often comes with a detached family home. Located in a desirable Willow Point neighbourhood and listed at under 500 thousand dollars, this turnkey 3 bedroom and 2.5 bathroom home offers many of the advantages of a single family dwelling, with significantly less drawbacks. This includes your own garage, ample parking and a private oasis in your back yard that borders a forested area with a creek. With over 1500 sq feet of living space, this functional and well-designed home offers additional storage, main level living and 3 spacious bedrooms on the upper level. The main level entry also boasts a well-designed layout, overlooking the tranquil greenspace in your back yard from the kitchen and living room. Did I mention that your reasonable strata fees includes grounds and lawn maintenance?
Location
Province BC
County Campbell River, City Of
Area Cr Willow Point
Direction North
Rooms
Basement None
Kitchen 1
Interior
Interior Features Dining/Living Combo, Eating Area
Heating Baseboard, Electric
Cooling None
Flooring Carpet, Laminate
Equipment Electric Garage Door Opener
Appliance Dishwasher, F/S/W/D
Laundry In House
Exterior
Garage Spaces 1.0
Roof Type Fibreglass Shingle
Handicap Access Accessible Entrance
Parking Type Driveway, Garage
Building
Lot Description Central Location, Family-Oriented Neighbourhood, Landscaped, Park Setting, Recreation Nearby, Serviced, Sidewalk
Building Description Frame Wood,Insulation All,Insulation: Ceiling,Insulation: Walls,Vinyl Siding, Main Level Entry with Upper Level(s)
Faces North
Story 2
Foundation Poured Concrete
Sewer Sewer Connected
Water Municipal
Additional Building None
Structure Type Frame Wood,Insulation All,Insulation: Ceiling,Insulation: Walls,Vinyl Siding
Others
HOA Fee Include Garbage Removal,Insurance,Maintenance Grounds,Maintenance Structure,Recycling,Sewer,Water
Tax ID 028-855-159
Ownership Freehold/Strata
Acceptable Financing Must Be Paid Off
Listing Terms Must Be Paid Off
Pets Description Cats, Dogs
Read Less
Want to know what your home might be worth? Contact us for a FREE valuation!

Our team is ready to help you sell your home for the highest possible price ASAP
Bought with eXp Realty






