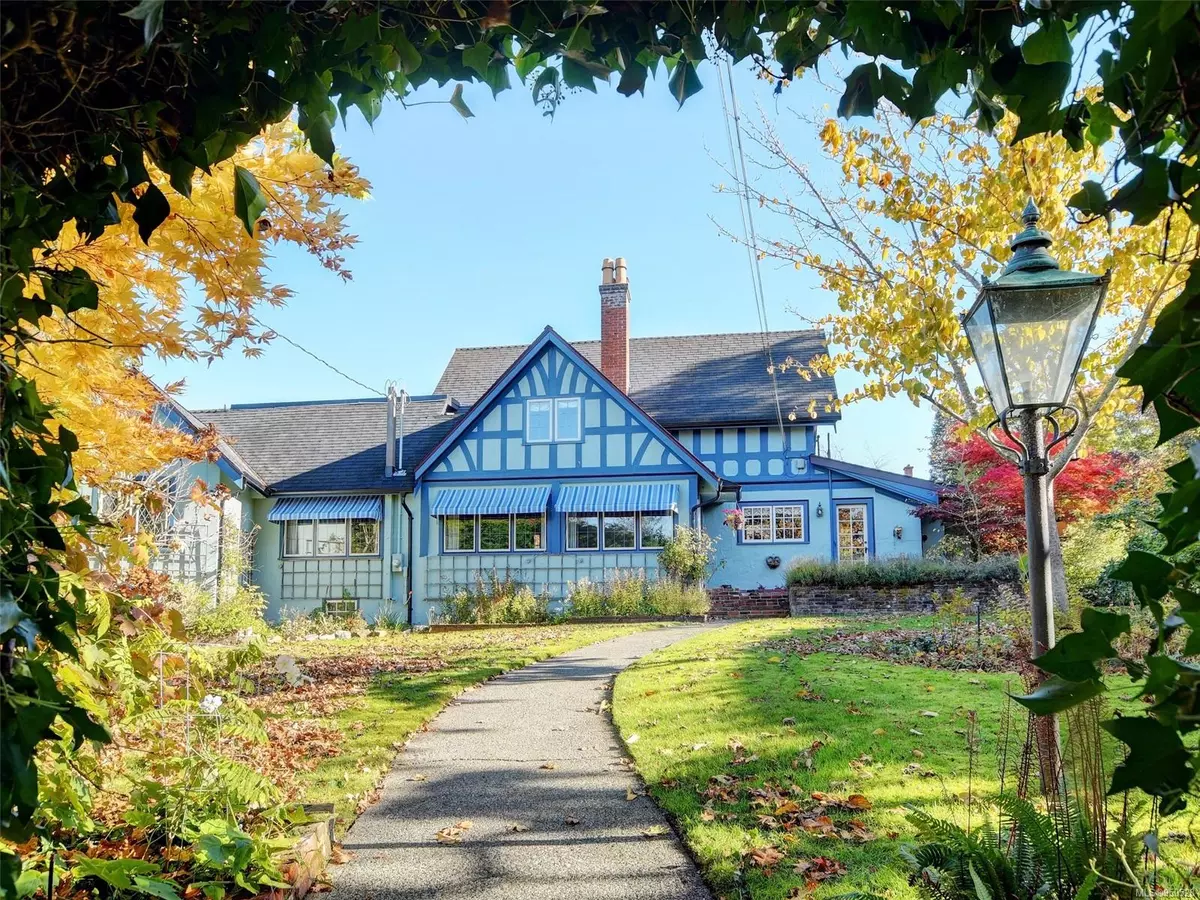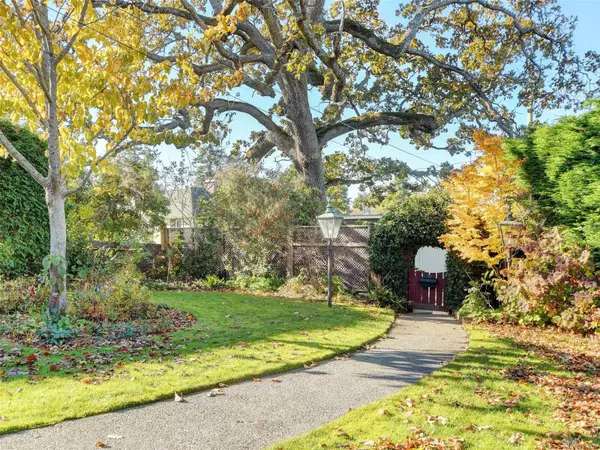$1,750,000
$1,895,000
7.7%For more information regarding the value of a property, please contact us for a free consultation.
1021 Deal St Oak Bay, BC V8S 5G6
3 Beds
3 Baths
2,877 SqFt
Key Details
Sold Price $1,750,000
Property Type Single Family Home
Sub Type Single Family Detached
Listing Status Sold
Purchase Type For Sale
Square Footage 2,877 sqft
Price per Sqft $608
MLS Listing ID 950528
Sold Date 04/19/24
Style Main Level Entry with Lower/Upper Lvl(s)
Bedrooms 3
Rental Info Unrestricted
Year Built 1908
Annual Tax Amount $8,563
Tax Year 2023
Lot Size 9,583 Sqft
Acres 0.22
Property Description
Authentic 1908 Arts and Crafts character home positioned on a large garden lot with rare laneway access in a prime South Oak Bay neighbourhood, just steps away from the oceanfront, Oak Bay Marina, Victoria Golf Club, Windsor Park, Montessori Pre-school and all the amenities treasured within this most desirable neighbourhood. Features include half timbering, large, hand hewn interior wooden beams, a wide and inviting formal entry hall, beautiful, original wood flooring, leaded windows, double, full dimensioned wooden French doors, tiled fireplaces in the grand living room, cozy family room and upper floor den, formal dining room, a large master upper floor bedroom with full ensuite, upper balcony, bricked patio, mature gardens with fountain, greenhouse, workshop, and outside storage. The home has also been recently updated. This truly historic home and property represents an opportunity for those seeking an idyllic lifestyle in one of Oak Bay’s most revered and cherished enclaves.
Location
Province BC
County Capital Regional District
Area Ob South Oak Bay
Direction West
Rooms
Other Rooms Greenhouse, Storage Shed, Workshop
Basement Crawl Space, Unfinished
Main Level Bedrooms 1
Kitchen 1
Interior
Interior Features Breakfast Nook, Dining Room, French Doors, Storage, Winding Staircase, Workshop
Heating Baseboard, Forced Air, Natural Gas
Cooling None
Flooring Basement Slab, Carpet, Cork, Mixed, Wood
Fireplaces Number 3
Fireplaces Type Family Room, Living Room, Wood Burning
Equipment Electric Garage Door Opener
Fireplace 1
Window Features Wood Frames
Appliance Dishwasher, Dryer, Oven Built-In, Oven/Range Gas, Refrigerator, Washer
Laundry In House
Exterior
Exterior Feature Awning(s), Balcony, Balcony/Patio, Fenced, Fencing: Full, Garden, Lighting, Low Maintenance Yard, Sprinkler System, Water Feature
Garage Spaces 2.0
Utilities Available Cable Available, Electricity To Lot, Garbage, Natural Gas Available, Recycling
Roof Type Fibreglass Shingle
Handicap Access Accessible Entrance, Ground Level Main Floor
Parking Type Attached, Garage Double, On Street
Total Parking Spaces 3
Building
Lot Description Central Location, Cleared, Curb & Gutter, Easy Access, Family-Oriented Neighbourhood, Irregular Lot, Landscaped, Level, Marina Nearby, Near Golf Course, Private, Quiet Area, Recreation Nearby, Serviced, Shopping Nearby
Building Description Frame Wood,Stucco,Wood, Main Level Entry with Lower/Upper Lvl(s)
Faces West
Foundation Poured Concrete
Sewer Sewer Connected
Water Municipal
Architectural Style Arts & Crafts, Character, Tudor
Structure Type Frame Wood,Stucco,Wood
Others
Tax ID 009-145-371
Ownership Freehold
Pets Description Aquariums, Birds, Caged Mammals, Cats, Dogs
Read Less
Want to know what your home might be worth? Contact us for a FREE valuation!

Our team is ready to help you sell your home for the highest possible price ASAP
Bought with Sotheby's International Realty Canada






