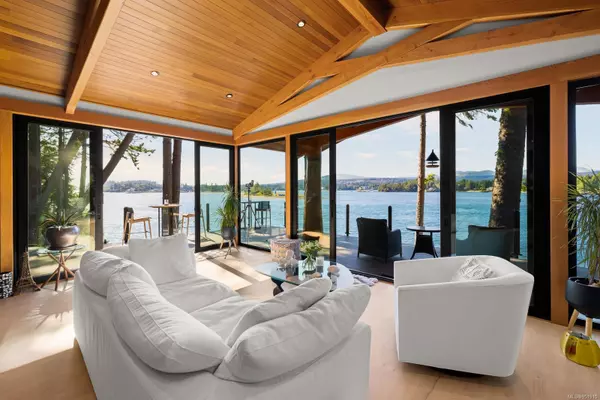$3,400,000
$3,800,000
10.5%For more information regarding the value of a property, please contact us for a free consultation.
7004 East Sooke Rd Sooke, BC V9Z 1A8
4 Beds
3 Baths
2,337 SqFt
Key Details
Sold Price $3,400,000
Property Type Single Family Home
Sub Type Single Family Detached
Listing Status Sold
Purchase Type For Sale
Square Footage 2,337 sqft
Price per Sqft $1,454
MLS Listing ID 951915
Sold Date 04/19/24
Style Main Level Entry with Lower Level(s)
Bedrooms 4
Rental Info Unrestricted
Year Built 1977
Annual Tax Amount $5,197
Tax Year 2022
Lot Size 1.980 Acres
Acres 1.98
Property Description
OCEANFRONT PARADISE! Discover the epitome of the coastal living in this meticulously renovated (2020/21) masterpiece, a residence that semlessly blends timeless design with the natural beauty of the West Coast. Nestled on a private sun-soaked 1.98- acres parcel, this low bank oceanfront oceanfront estate captivates with its unparalleled views and carefull curated features.
Location
Province BC
County Capital Regional District
Area Sk East Sooke
Zoning RR-6
Direction Southeast
Rooms
Other Rooms Gazebo, Guest Accommodations, Workshop
Basement Other
Main Level Bedrooms 3
Kitchen 2
Interior
Heating Forced Air
Cooling Air Conditioning
Flooring Laminate
Equipment Other Improvements
Window Features Blinds,Insulated Windows
Appliance F/S/W/D, Hot Tub
Laundry In House
Exterior
Exterior Feature Balcony/Deck
Utilities Available Cable To Lot, Electricity To Lot
Waterfront 1
Waterfront Description Ocean
View Y/N 1
View Ocean
Roof Type Metal
Handicap Access Accessible Entrance
Parking Type Driveway, Other
Total Parking Spaces 6
Building
Lot Description Acreage, Easy Access, Marina Nearby, Quiet Area, Rural Setting
Building Description Brick & Siding,Wood, Main Level Entry with Lower Level(s)
Faces Southeast
Foundation Poured Concrete
Sewer Septic System
Water Municipal
Architectural Style West Coast
Additional Building Exists
Structure Type Brick & Siding,Wood
Others
Restrictions Other
Tax ID 017-767-679
Ownership Freehold
Pets Description Aquariums, Birds, Caged Mammals, Cats, Dogs
Read Less
Want to know what your home might be worth? Contact us for a FREE valuation!

Our team is ready to help you sell your home for the highest possible price ASAP
Bought with Park Georgia Realty Ltd.






