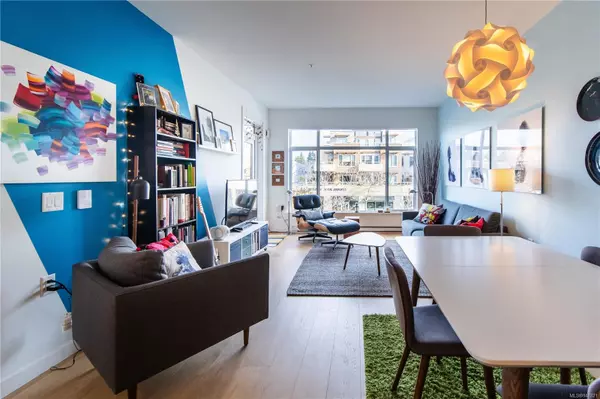$655,000
$670,000
2.2%For more information regarding the value of a property, please contact us for a free consultation.
7162 West Saanich Rd #307 Central Saanich, BC V8M 1P6
2 Beds
2 Baths
1,061 SqFt
Key Details
Sold Price $655,000
Property Type Condo
Sub Type Condo Apartment
Listing Status Sold
Purchase Type For Sale
Square Footage 1,061 sqft
Price per Sqft $617
MLS Listing ID 947821
Sold Date 04/15/24
Style Condo
Bedrooms 2
HOA Fees $390/mo
Rental Info Unrestricted
Year Built 2019
Annual Tax Amount $3,075
Tax Year 2023
Lot Size 871 Sqft
Acres 0.02
Property Description
Located in the heart of beautiful Brentwood Bay, this spacious and modern home awaits you. The Arbours is a 2019 built residence, steps to all amenities on the stunning Saanich Peninsula, surrounded by parks and beaches. You'll love the layout of this 2 bedroom, 2 bathroom condominium which boasts over 1050 square feet of living space overlooking the Village towards the Saanich Fairgrounds. The contemporary kitchen is excellent for entertaining and features quartz countertops and backsplash, a double sink and KitchenAid natural gas stove with matching appliances. There is engineered hardwood flooring throughout (carpet in the second bedroom) as well as heated tile floors in both bathrooms. These units are rarely offered for sale, and come with storage and Bike storage . Priced well below BC Assessment, this home represents excellent value for a Buyer looking for both space and comfort on the Peninsula. Measurements by CMC Media and should be verified by Buyer if deemed necessary.
Location
Province BC
County Capital Regional District
Area Cs Brentwood Bay
Direction Northeast
Rooms
Main Level Bedrooms 2
Kitchen 1
Interior
Interior Features Dining/Living Combo
Heating Baseboard, Electric
Cooling None
Flooring Carpet, Tile, Wood
Window Features Blinds
Laundry In Unit
Exterior
Exterior Feature Balcony
Amenities Available Bike Storage
Roof Type Asphalt Torch On
Parking Type Underground
Total Parking Spaces 1
Building
Lot Description Irregular Lot
Building Description Cement Fibre,Frame Wood,Other, Condo
Faces Northeast
Story 5
Foundation Other
Sewer Sewer To Lot
Water Municipal
Structure Type Cement Fibre,Frame Wood,Other
Others
HOA Fee Include Sewer
Tax ID 030-836-344
Ownership Freehold/Strata
Pets Description Aquariums, Birds, Caged Mammals, Cats, Dogs, Number Limit
Read Less
Want to know what your home might be worth? Contact us for a FREE valuation!

Our team is ready to help you sell your home for the highest possible price ASAP
Bought with Macdonald Realty Ltd. (Sid)






