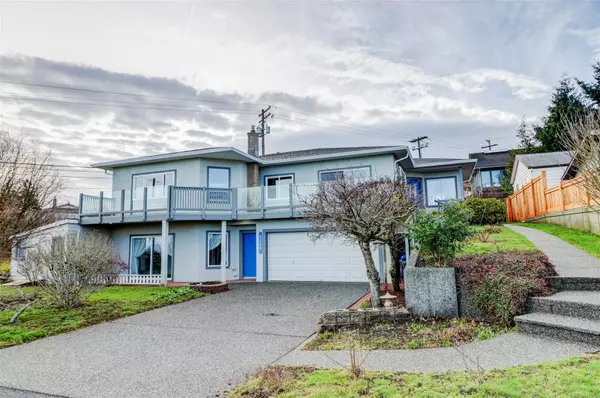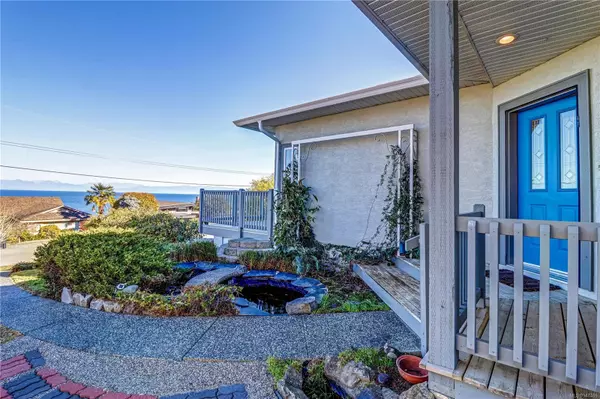$1,070,000
$1,153,000
7.2%For more information regarding the value of a property, please contact us for a free consultation.
7200 Lancrest Terr Lantzville, BC V0R 2H0
3 Beds
3 Baths
2,250 SqFt
Key Details
Sold Price $1,070,000
Property Type Single Family Home
Sub Type Single Family Detached
Listing Status Sold
Purchase Type For Sale
Square Footage 2,250 sqft
Price per Sqft $475
MLS Listing ID 947469
Sold Date 04/10/24
Style Main Level Entry with Lower Level(s)
Bedrooms 3
Rental Info Unrestricted
Year Built 1994
Annual Tax Amount $4,068
Tax Year 2021
Lot Size 9,147 Sqft
Acres 0.21
Property Description
Nestled in the heart of Lower Lantzville this stunning 3-bedroom 3-bathroom residence offers a harmonious blend of mid 90’s design and breathtaking natural surroundings. The generously sized main floor spans over 1700 square feet giving this home ample room for comfortable family living and entertaining guests. The primary bedroom with its own updated ensuite bathroom offers a peaceful retreat where you can wake up to panoramic ocean views and the soothing sounds of the ocean just out front. The two additional bedrooms are spacious and bright, providing a comfortable space for family members or guests. Step outside onto the expansive deck where you'll be greeted by breathtaking vistas of the sparkling ocean and picturesque sunsets. The outdoor spaces are perfect for hosting gatherings or simply unwinding while taking in the natural beauty that surrounds you. Don’t miss this opportunity to make this exceptional property your own and experience the best that coastal living has to offer.
Location
Province BC
County Nanaimo Regional District
Area Na Lower Lantzville
Zoning R4
Direction Northeast
Rooms
Other Rooms Storage Shed
Basement Finished
Main Level Bedrooms 3
Kitchen 1
Interior
Interior Features Closet Organizer
Heating Natural Gas
Cooling Central Air
Flooring Hardwood, Mixed, Tile
Fireplaces Number 2
Fireplaces Type Gas, Living Room, Recreation Room
Equipment Central Vacuum
Fireplace 1
Window Features Insulated Windows,Skylight(s)
Appliance Dishwasher, F/S/W/D
Laundry In House
Exterior
Exterior Feature Balcony/Deck, Balcony/Patio, Fencing: Partial, Garden, Lighting, Water Feature
Garage Spaces 2.0
Utilities Available Cable To Lot, Electricity To Lot, Garbage, Natural Gas To Lot, Phone To Lot, Recycling
View Y/N 1
View Ocean
Roof Type Fibreglass Shingle
Handicap Access Primary Bedroom on Main
Parking Type Driveway, Garage Double
Total Parking Spaces 4
Building
Lot Description Central Location, Corner, Landscaped, Shopping Nearby
Building Description Frame Wood,Stucco, Main Level Entry with Lower Level(s)
Faces Northeast
Foundation Poured Concrete, Slab
Sewer Sewer Connected
Water Municipal
Architectural Style Contemporary
Additional Building None
Structure Type Frame Wood,Stucco
Others
Restrictions Easement/Right of Way
Tax ID 003-049-159
Ownership Freehold
Pets Description Aquariums, Birds, Caged Mammals, Cats, Dogs
Read Less
Want to know what your home might be worth? Contact us for a FREE valuation!

Our team is ready to help you sell your home for the highest possible price ASAP
Bought with RE/MAX of Nanaimo






