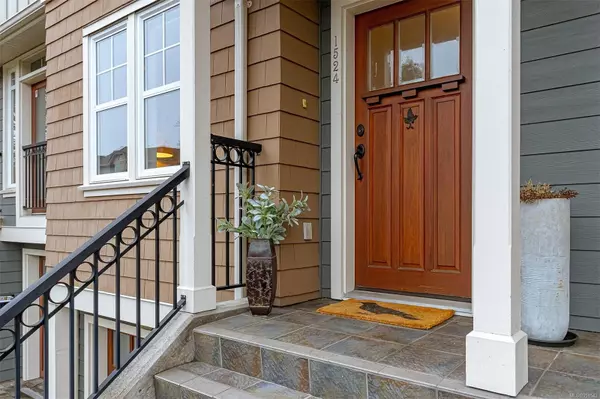$1,302,500
$1,289,900
1.0%For more information regarding the value of a property, please contact us for a free consultation.
1524 Yale St Oak Bay, BC V8R 5N4
2 Beds
4 Baths
2,012 SqFt
Key Details
Sold Price $1,302,500
Property Type Townhouse
Sub Type Row/Townhouse
Listing Status Sold
Purchase Type For Sale
Square Footage 2,012 sqft
Price per Sqft $647
MLS Listing ID 951542
Sold Date 04/04/24
Style Main Level Entry with Lower/Upper Lvl(s)
Bedrooms 2
HOA Fees $650/mo
Rental Info Unrestricted
Year Built 2003
Annual Tax Amount $5,445
Tax Year 2023
Lot Size 2,178 Sqft
Acres 0.05
Property Description
A rare opportunity – one of 5 townhomes in Chancery Mews, on a quiet no thru street. This fabulous 3 level home is perfect for downsizers. Open main floor plan with 9 ft ceilings, maple flrs, gas FP and formal dining area. Kitchen with rich cherry cabinets, gas range, stainless appliances, island with eating bar and granite counters. Upstairs you’ll find a spacious primary bdrm with french doors to enjoy the afternoon sun. 3 pc ensuite with shower and walk thru closet. Laundry area on upper flr. Guest bdrm with plenty of room for guests and extra space for an office and 4pc guest bath. Lower level includes family room, gas stove and 2 pc bath and access to patio. There is parking for 2 cars-extra lrg single car garage with room for storage or workshop and parking out front. Enjoy afternoons in the private fenced west facing garden with a large patio area. In a location that can’t be beat with shops, bakeries, restaurants, Monterey Center and the library all just a quick stroll away.
Location
Province BC
County Capital Regional District
Area Ob North Oak Bay
Direction East
Rooms
Basement Finished, Walk-Out Access
Kitchen 1
Interior
Interior Features Dining/Living Combo, French Doors, Storage
Heating Baseboard, Electric, Natural Gas
Cooling None
Flooring Carpet, Hardwood, Mixed
Fireplaces Number 2
Fireplaces Type Family Room, Gas, Living Room
Equipment Central Vacuum, Electric Garage Door Opener
Fireplace 1
Window Features Blinds,Screens,Vinyl Frames
Appliance Dishwasher, Dryer, Oven/Range Gas, Range Hood, Refrigerator, Washer
Laundry In Unit
Exterior
Exterior Feature Balcony/Patio, Fencing: Full, Sprinkler System
Garage Spaces 1.0
Roof Type Asphalt Torch On,Fibreglass Shingle
Parking Type Attached, Driveway, Garage
Total Parking Spaces 2
Building
Lot Description Central Location, Cleared, Level, Private, Rectangular Lot, Serviced
Building Description Cement Fibre,Frame Wood,Insulation: Ceiling,Insulation: Walls,Wood, Main Level Entry with Lower/Upper Lvl(s)
Faces East
Story 3
Foundation Poured Concrete
Sewer Sewer Connected
Water Municipal
Architectural Style Character
Structure Type Cement Fibre,Frame Wood,Insulation: Ceiling,Insulation: Walls,Wood
Others
HOA Fee Include Insurance,Maintenance Grounds,Sewer
Tax ID 025-563-297
Ownership Freehold/Strata
Pets Description Aquariums, Cats, Dogs
Read Less
Want to know what your home might be worth? Contact us for a FREE valuation!

Our team is ready to help you sell your home for the highest possible price ASAP
Bought with Sotheby's International Realty Canada






