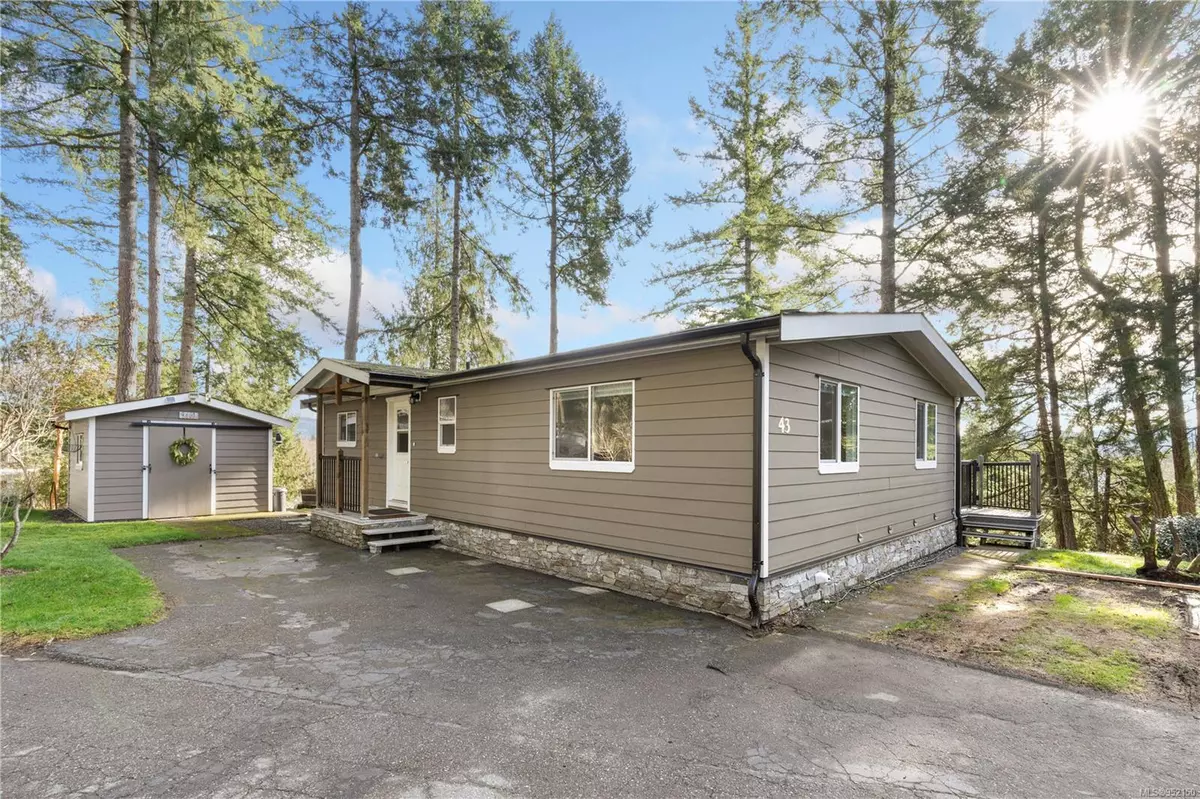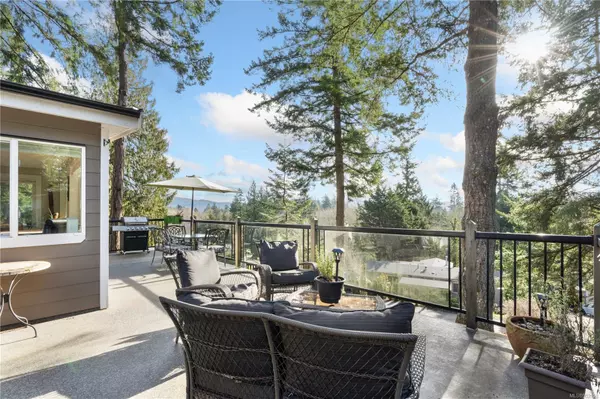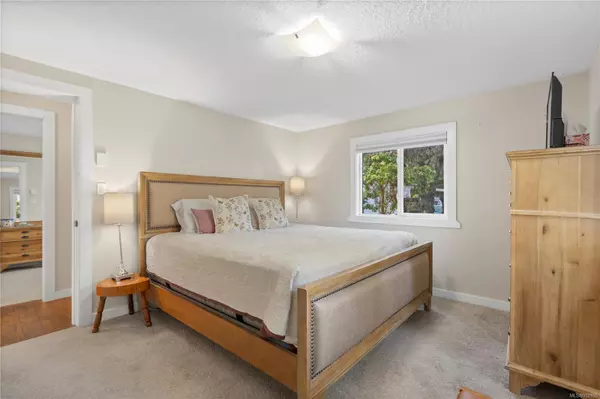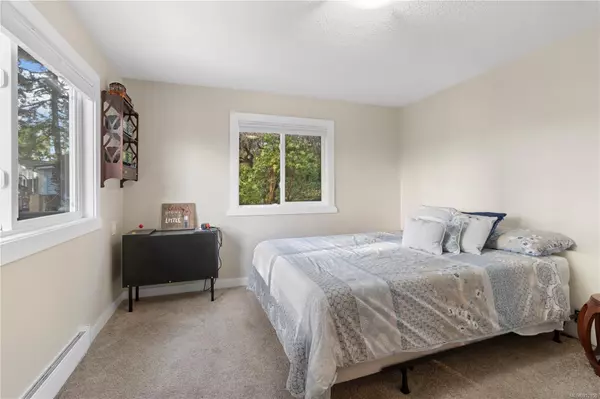$445,000
$449,000
0.9%For more information regarding the value of a property, please contact us for a free consultation.
5838 Blythwood Rd #43 Sooke, BC V9Z 0G2
2 Beds
1 Bath
1,122 SqFt
Key Details
Sold Price $445,000
Property Type Manufactured Home
Sub Type Manufactured Home
Listing Status Sold
Purchase Type For Sale
Square Footage 1,122 sqft
Price per Sqft $396
Subdivision Lannon Creek Park
MLS Listing ID 952150
Sold Date 04/04/24
Style Other
Bedrooms 2
HOA Fees $635/mo
Rental Info No Rentals
Year Built 1977
Annual Tax Amount $1,175
Tax Year 2024
Property Description
Welcome to 43-5838 Blythwood Rd! Wonderfully updated and modernized doublewide manufactured home in Lannon Creek located in the sunny Saseenos area of Sooke! Offering over 1100 square footage of modern living. This home and property shows pride of ownership throughout, well looked after. Open concept living area with abundance of windows letting in natural light and views of trees and nature. Light filled kitchen with butcher-block counters, gun metal appliances & soft-close cabinets. Living/dining combo leads to sliding door onto sprawling 555sq.ft back deck and spectacular mountain & ocean glimpses. Carpet in both well sized bedrooms. Updated bathroom with cabinetry and counter tops matching the kitchen plus soaker tub & tasteful tiling. Hardy board exterior siding with stone features, vinyl windows, baseboard heat, oversize laundry, 10x11 shed with barn slider. Heat pump too. Property has it's own private lane way, and a sense of privacy. Turn key home, ready to call your own!
Location
Province BC
County Capital Regional District
Area Sk Saseenos
Direction North
Rooms
Other Rooms Workshop
Basement Other
Main Level Bedrooms 2
Kitchen 1
Interior
Interior Features Dining/Living Combo, Soaker Tub, Storage, Workshop
Heating Baseboard, Electric
Cooling None
Flooring Carpet, Laminate, Tile
Equipment Central Vacuum
Window Features Blinds,Skylight(s),Vinyl Frames
Appliance Dishwasher, F/S/W/D
Laundry In House
Exterior
Exterior Feature Balcony/Patio
View Y/N 1
View Mountain(s)
Roof Type Asphalt Shingle
Handicap Access Primary Bedroom on Main
Parking Type Driveway
Total Parking Spaces 2
Building
Lot Description Cul-de-sac, Irregular Lot, Private, Rocky
Building Description Cement Fibre,Insulation: Ceiling,Insulation: Walls,Stone, Other
Faces North
Foundation Pillar/Post/Pier
Sewer Septic System
Water Municipal
Architectural Style West Coast
Structure Type Cement Fibre,Insulation: Ceiling,Insulation: Walls,Stone
Others
HOA Fee Include Caretaker,Garbage Removal
Ownership Pad Rental
Pets Description Cats, Dogs, Number Limit, Size Limit
Read Less
Want to know what your home might be worth? Contact us for a FREE valuation!

Our team is ready to help you sell your home for the highest possible price ASAP
Bought with Stonehaus Realty Corp.






