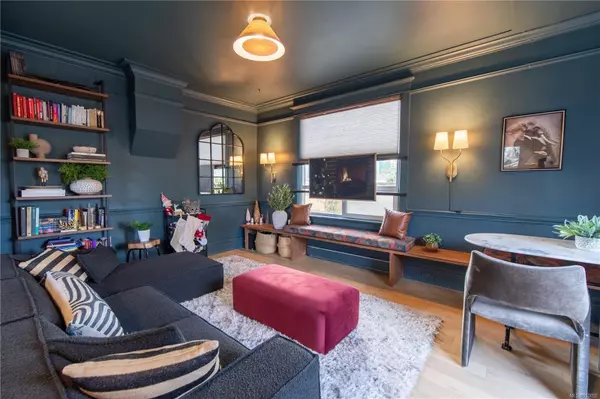$900,000
$899,000
0.1%For more information regarding the value of a property, please contact us for a free consultation.
934 Lyall St Esquimalt, BC V9A 5E7
3 Beds
2 Baths
1,456 SqFt
Key Details
Sold Price $900,000
Property Type Single Family Home
Sub Type Single Family Detached
Listing Status Sold
Purchase Type For Sale
Square Footage 1,456 sqft
Price per Sqft $618
MLS Listing ID 950052
Sold Date 04/03/24
Style Main Level Entry with Upper Level(s)
Bedrooms 3
Rental Info Unrestricted
Year Built 1917
Annual Tax Amount $3,370
Tax Year 2023
Lot Size 3,049 Sqft
Acres 0.07
Lot Dimensions 46 ft wide x 83 ft deep
Property Description
Unconditional offer in place. Welcome home to this beautifully updated 1917 character build in centrally located, Old Esquimalt.From the moment you enter, you'll feel the warmth of history and appreciate the tasteful updates and thoughtful design.An open and inviting living room with a cozy dining space and clean, modern kitchen is ideal for entertaining.The front room with a huge picture window can be a sun drenched office space or could easily be converted back into a 1st floor bedroom. A 3 piece bath with heated floors and laundry room with extra storage round out the first floor. Ascend the original staircase and you'll discover the primary bedroom with great natural light and a large walk in closet. The 2nd bedroom is quite spacious and showcases the original hardwood floors.There is a spa-like 4 piece bathroom with heated floors that completes the second floor.The gorgeous year-round deck is perfect for alfresco dining!Only 10 minutes to downtown! We can't wait for you to see it!
Location
Province BC
County Capital Regional District
Area Es Old Esquimalt
Direction East
Rooms
Basement Crawl Space
Kitchen 1
Interior
Interior Features Dining Room, Eating Area
Heating Baseboard, Electric
Cooling None
Flooring Hardwood
Window Features Insulated Windows,Vinyl Frames
Appliance Dishwasher, F/S/W/D, Oven/Range Gas, Range Hood, Refrigerator
Laundry In House
Exterior
Exterior Feature Fencing: Full
Roof Type Fibreglass Shingle
Parking Type On Street
Total Parking Spaces 1
Building
Lot Description Central Location, Family-Oriented Neighbourhood, Level, Serviced, Square Lot
Building Description Frame Wood,Insulation: Ceiling,Insulation: Walls,Stucco,Wood, Main Level Entry with Upper Level(s)
Faces East
Foundation Poured Concrete
Sewer Sewer To Lot
Water Municipal
Architectural Style Character
Structure Type Frame Wood,Insulation: Ceiling,Insulation: Walls,Stucco,Wood
Others
Tax ID 027-022-358
Ownership Freehold
Pets Description Aquariums, Birds, Caged Mammals, Cats, Dogs
Read Less
Want to know what your home might be worth? Contact us for a FREE valuation!

Our team is ready to help you sell your home for the highest possible price ASAP
Bought with Royal LePage Coast Capital - Oak Bay






