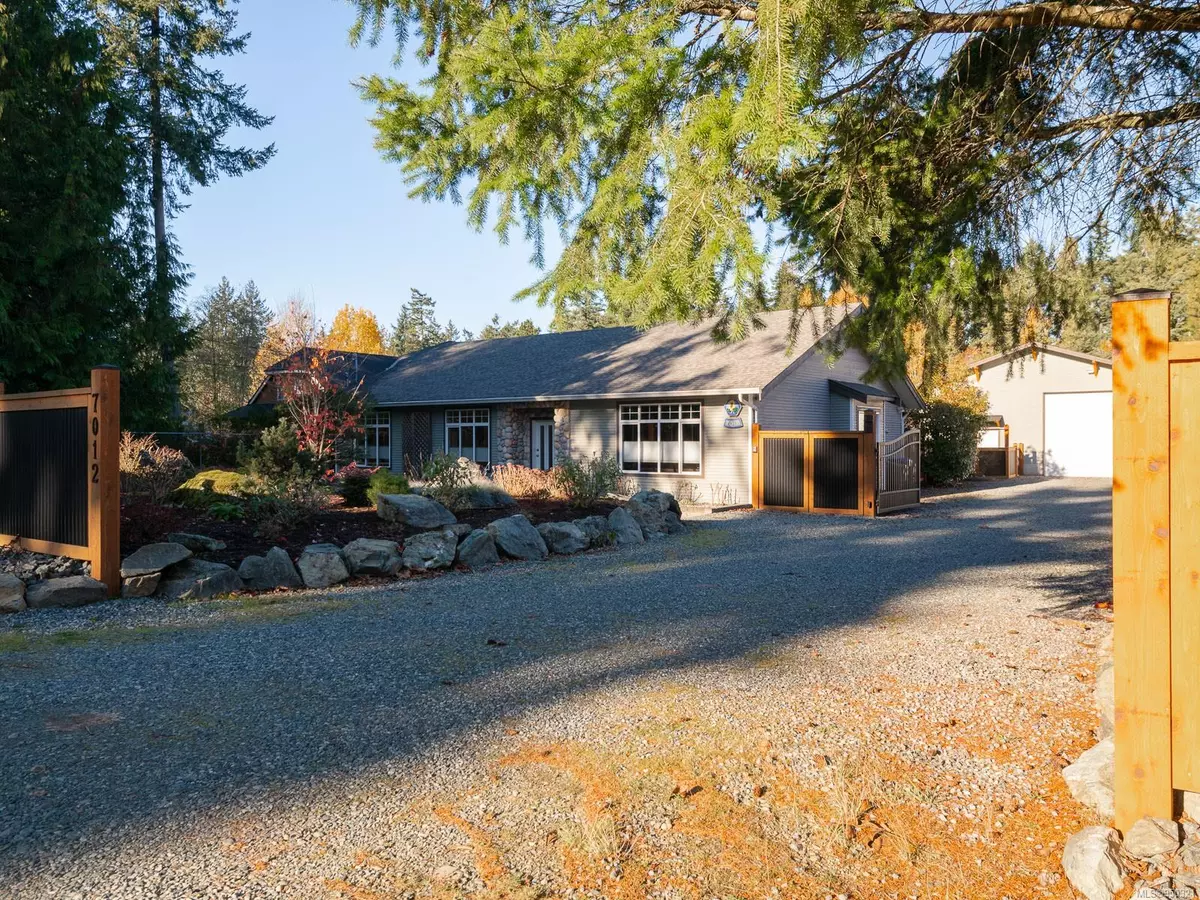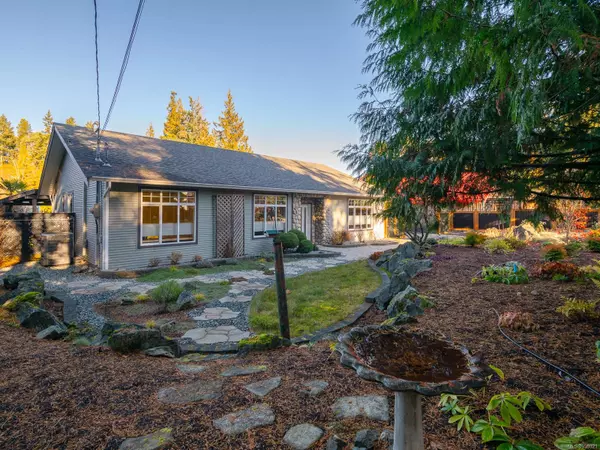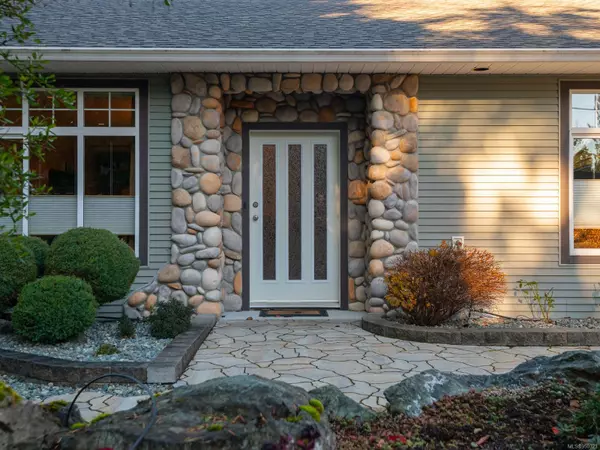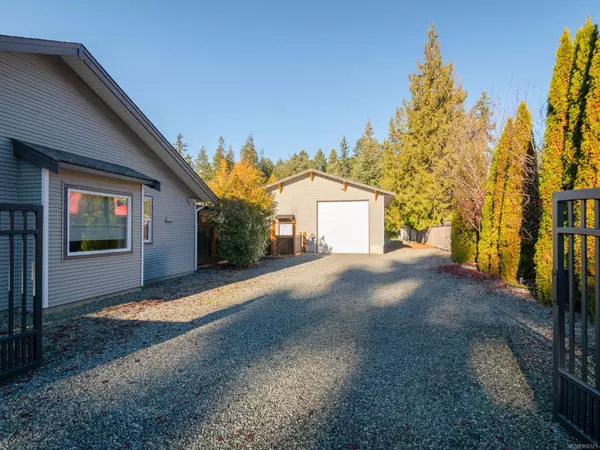$1,235,000
$1,350,000
8.5%For more information regarding the value of a property, please contact us for a free consultation.
7012 Blackjack Dr Lantzville, BC V0R 2H0
4 Beds
3 Baths
2,426 SqFt
Key Details
Sold Price $1,235,000
Property Type Single Family Home
Sub Type Single Family Detached
Listing Status Sold
Purchase Type For Sale
Square Footage 2,426 sqft
Price per Sqft $509
MLS Listing ID 950321
Sold Date 04/02/24
Style Rancher
Bedrooms 4
Rental Info Unrestricted
Year Built 2004
Annual Tax Amount $4,149
Tax Year 2023
Lot Size 0.790 Acres
Acres 0.79
Property Description
Rancher with a SHOP. This 3/4 of an acre property offers everything a couple or family needs. 3 bd 2 bath level entry, fully wheelchair accessible, very well maintained home with 9' ceilings and large windows to bring in the light. This property is gated and fully fenced. The house has a great floor plan for entertaining or just getting cozy to enjoy a movie in the Den/Theatre room. Large Kitchen for all your family. You may want to entertain large parties on the beautifully landscaped, back patio or have an intimate evening in the hot tub with the private setting just off the master bedroom. Or just kick back and read a book in the sunroom and watch nature all around you....AND do not forget the shop. This 43'x31' shop with 12' overhead doors at both ends, parking of 2 large vehicles, multiple 220V plugs, and sink with H&C water. Mezzanine that is 12'x40' over the 1 bedroom suite. The suite is self contained and has in suite laundry its own entrance and parking. Book a showing today.
Location
Province BC
County Lantzville, District Of
Area Na Upper Lantzville
Zoning R1
Direction Southwest
Rooms
Other Rooms Gazebo, Guest Accommodations, Storage Shed, Workshop
Basement None
Main Level Bedrooms 4
Kitchen 2
Interior
Interior Features Ceiling Fan(s), Dining Room, French Doors, Storage, Workshop
Heating Electric, Heat Pump
Cooling Central Air
Flooring Carpet, Linoleum, Mixed
Equipment Security System
Window Features Blinds,Insulated Windows,Skylight(s),Vinyl Frames
Appliance Dishwasher, Dryer, Hot Tub, Microwave, Oven/Range Electric, Range Hood, Refrigerator, Washer, Water Filters
Laundry In House, In Unit
Exterior
Exterior Feature Balcony/Patio, Fencing: Full, Garden, Lighting, Security System, Sprinkler System, Water Feature, Wheelchair Access
Garage Spaces 2.0
Roof Type Asphalt Shingle
Handicap Access Accessible Entrance, Ground Level Main Floor, No Step Entrance, Primary Bedroom on Main, Wheelchair Friendly
Parking Type Detached, Garage Double, RV Access/Parking
Total Parking Spaces 10
Building
Lot Description Acreage, Easy Access, Family-Oriented Neighbourhood, Landscaped, Level, No Through Road, Park Setting, Private, Recreation Nearby
Building Description Frame Wood,Stone,Vinyl Siding, Rancher
Faces Southwest
Foundation Poured Concrete, Slab
Sewer Septic System
Water Well: Drilled
Architectural Style Patio Home, Contemporary
Structure Type Frame Wood,Stone,Vinyl Siding
Others
Ownership Freehold
Pets Description Aquariums, Birds, Caged Mammals, Cats, Dogs
Read Less
Want to know what your home might be worth? Contact us for a FREE valuation!

Our team is ready to help you sell your home for the highest possible price ASAP
Bought with Royal LePage Nanaimo Realty (NanIsHwyN)






