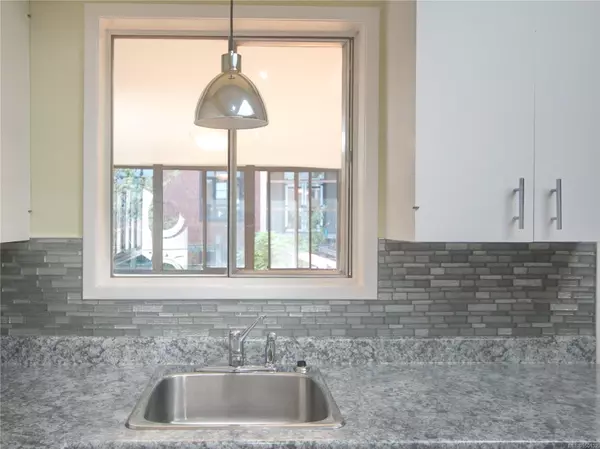$999,999
$975,000
2.6%For more information regarding the value of a property, please contact us for a free consultation.
1023 Wychbury Ave Esquimalt, BC V9A 5K7
6 Beds
2 Baths
2,603 SqFt
Key Details
Sold Price $999,999
Property Type Single Family Home
Sub Type Single Family Detached
Listing Status Sold
Purchase Type For Sale
Square Footage 2,603 sqft
Price per Sqft $384
MLS Listing ID 950152
Sold Date 04/01/24
Style Main Level Entry with Lower Level(s)
Bedrooms 6
Rental Info Unrestricted
Year Built 1963
Annual Tax Amount $4,659
Tax Year 2022
Lot Size 7,840 Sqft
Acres 0.18
Property Description
This DUPLEX ZONED property has 6 beds total (3 up and 3 down with a full-height walkout lower level and separate laundry). Lots of options... Live up and keep the tenants, or move in down and rent the upper for top dollar, or simply rent it all out and hold for long term investment. Great bones, with solid oak flooring (under carpet in some areas) and upgrades like central gas furnace and natural gas fireplaces up and down, vinyl windows for efficiency, and 14 year old roof. South-facing backyard with many mature plantings. The fully fenced yard features mature fig, apple x 3, quince, berries, Japanese maples, and so much more! Walk to school, sports and rec centers, shopping, and Macaulay Point Oceanside Park w rock climbing, boat launch, and dog-friendly seaside park. Discover the value of Esquimalt. Building pre-inspection available upon request.
Location
Province BC
County Capital Regional District
Area Es Esquimalt
Zoning RD-4
Direction North
Rooms
Basement Full, Walk-Out Access, With Windows
Main Level Bedrooms 3
Kitchen 2
Interior
Heating Forced Air
Cooling None
Flooring Hardwood
Fireplaces Number 2
Fireplaces Type Family Room, Gas, Living Room
Fireplace 1
Window Features Vinyl Frames
Appliance F/S/W/D
Laundry In House, In Unit
Exterior
Exterior Feature Fencing: Partial, Garden
Roof Type Asphalt Shingle
Parking Type Driveway
Total Parking Spaces 2
Building
Building Description Frame Wood,Insulation All, Main Level Entry with Lower Level(s)
Faces North
Foundation Poured Concrete
Sewer Sewer Connected
Water Municipal
Additional Building Exists
Structure Type Frame Wood,Insulation All
Others
Tax ID 004-045-335
Ownership Freehold
Pets Description Aquariums, Birds, Caged Mammals, Cats, Dogs
Read Less
Want to know what your home might be worth? Contact us for a FREE valuation!

Our team is ready to help you sell your home for the highest possible price ASAP
Bought with Sutton Group West Coast Realty






