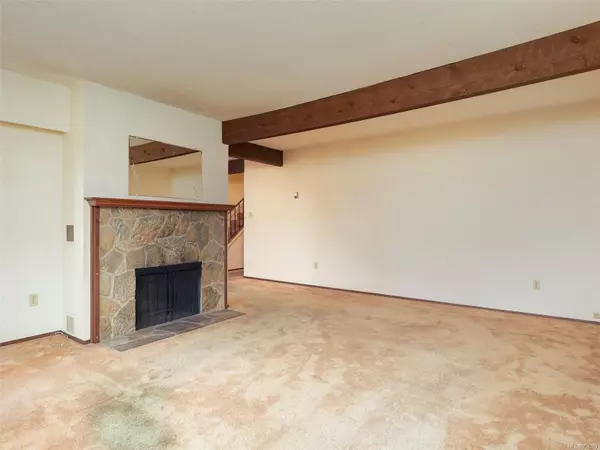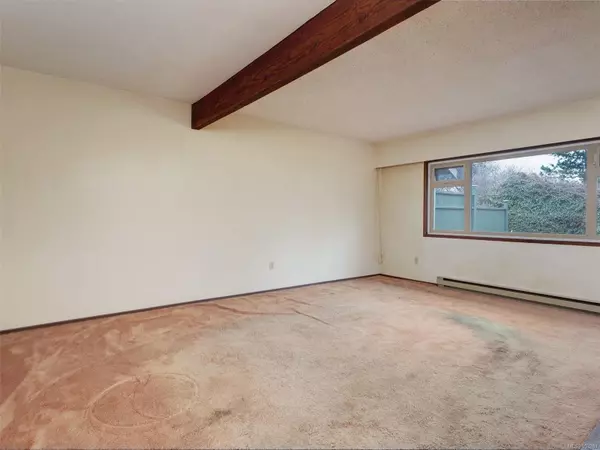$655,000
$665,000
1.5%For more information regarding the value of a property, please contact us for a free consultation.
Address not disclosed Central Saanich, BC V8M 1Y6
2 Beds
3 Baths
1,576 SqFt
Key Details
Sold Price $655,000
Property Type Townhouse
Sub Type Row/Townhouse
Listing Status Sold
Purchase Type For Sale
Square Footage 1,576 sqft
Price per Sqft $415
MLS Listing ID 953283
Sold Date 03/28/24
Style Main Level Entry with Upper Level(s)
Bedrooms 2
HOA Fees $500/mo
Rental Info Unrestricted
Year Built 1981
Annual Tax Amount $2,804
Tax Year 2023
Lot Size 1,306 Sqft
Acres 0.03
Property Description
Super location and great layout for this Saanichton townhome. Everything you need is just a 5 min stroll away. Pride of ownership is evident throughout this well-run townhome community. This home is a diamond in the rough where you will want to add your decorating touches and has been priced accordingly (recent sale in the complex of $798,000). Your new home features a cozy living fireplace; proper dining room for entertaining; large, bright eat-in kitchen; large, private patio off the kitchen; lots and lots of storage areas; ensuite bathroom and double garage. All the principal rooms are very generous in size. Within a 5 min walk are coffee shops, famous Prairie Inn Pub; Thrifty Foods, pharmacies, Home Hardware and just about anything else you will need. Easy to view by appointment and a short possession is welcomed.
Location
Province BC
County Capital Regional District
Area Cs Saanichton
Direction West
Rooms
Basement None
Kitchen 1
Interior
Heating Baseboard, Electric
Cooling None
Fireplaces Number 1
Fireplaces Type Living Room
Fireplace 1
Laundry In House
Exterior
Garage Spaces 2.0
Roof Type Fibreglass Shingle
Parking Type Attached, Garage Double
Total Parking Spaces 2
Building
Building Description Frame Wood,Wood, Main Level Entry with Upper Level(s)
Faces West
Story 2
Foundation Slab
Sewer Sewer Connected
Water Municipal
Structure Type Frame Wood,Wood
Others
Tax ID 000-855-391
Ownership Freehold/Strata
Pets Description Cats, Dogs
Read Less
Want to know what your home might be worth? Contact us for a FREE valuation!

Our team is ready to help you sell your home for the highest possible price ASAP
Bought with Century 21 Queenswood Realty Ltd.






