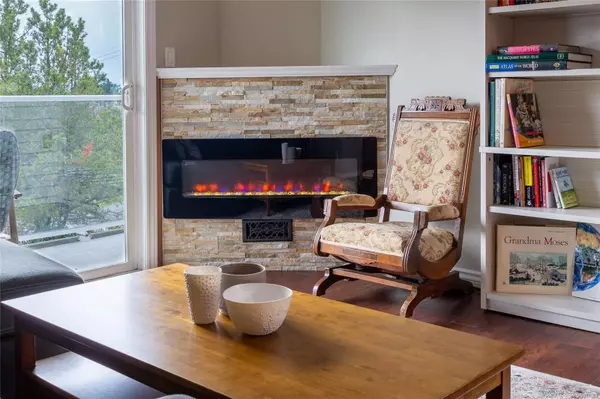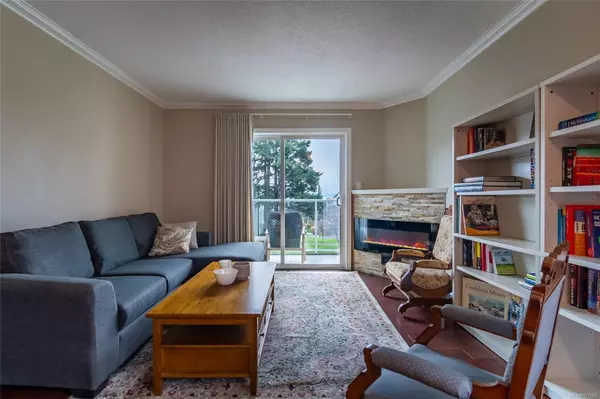$420,000
$425,000
1.2%For more information regarding the value of a property, please contact us for a free consultation.
1351 Esquimalt Rd #208 Esquimalt, BC V9A 3R1
2 Beds
1 Bath
762 SqFt
Key Details
Sold Price $420,000
Property Type Condo
Sub Type Condo Apartment
Listing Status Sold
Purchase Type For Sale
Square Footage 762 sqft
Price per Sqft $551
MLS Listing ID 951689
Sold Date 03/27/24
Style Condo
Bedrooms 2
HOA Fees $270/mo
Rental Info Unrestricted
Year Built 1981
Annual Tax Amount $1,724
Tax Year 2023
Lot Size 871 Sqft
Acres 0.02
Property Description
Corner 2 bedroom unit with balcony on the quiet side of the building which faces down to the water. Vinyl plank flooring, updated kitchen and bonus large in-suite storage cupboard makes this home updated and turnkey. Bedroom windows onto the back of the building with clean ocean air all night long. Kitchen features long island with lots of counter space, updated stainless steel appliances, white European fridge and undermount sink with long stone countertops and built-in microwave hood fan. Dining area at the end of the open galley features a window onto the quiet side street. Beautiful feature wall and crown moulding for a distinctive edge lead you into the living room with built in electric fireplace. Walk to the Red Barn, library and our Seller's favourite coffee shop (ERC). Esquimalt rec centre in walking distance. Saxe Point very close for trails, summertime picnics, dog beach and some cold water snorkelling for the brave.
Location
Province BC
County Capital Regional District
Area Es Saxe Point
Direction North
Rooms
Main Level Bedrooms 2
Kitchen 1
Interior
Heating Baseboard, Electric
Cooling None
Fireplaces Number 1
Fireplaces Type Electric
Fireplace 1
Laundry Common Area
Exterior
Exterior Feature Balcony
Roof Type Asphalt Shingle,Membrane
Parking Type Open
Total Parking Spaces 1
Building
Building Description Frame Wood, Condo
Faces North
Story 3
Foundation Poured Concrete
Sewer Sewer Connected
Water Municipal
Structure Type Frame Wood
Others
Tax ID 000-873-438
Ownership Freehold/Strata
Pets Description Cats, Dogs
Read Less
Want to know what your home might be worth? Contact us for a FREE valuation!

Our team is ready to help you sell your home for the highest possible price ASAP
Bought with eXp Realty






