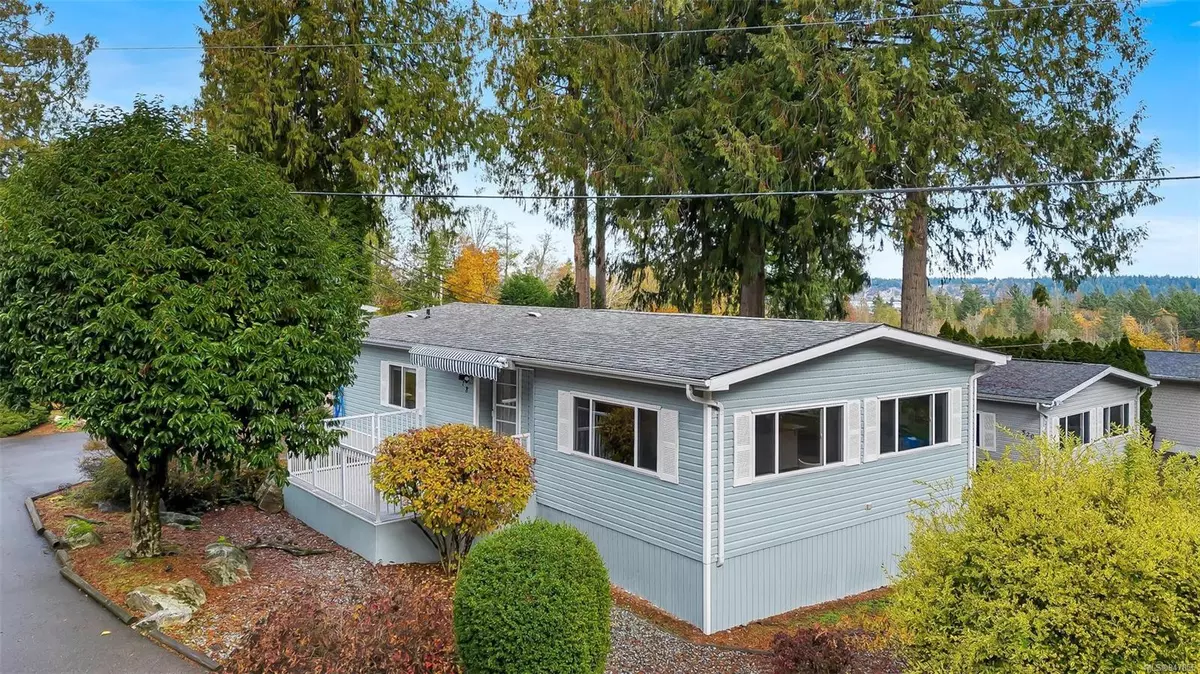$363,000
$375,000
3.2%For more information regarding the value of a property, please contact us for a free consultation.
2779 Stautw Rd #818 Central Saanich, BC V8M 2C8
2 Beds
2 Baths
1,079 SqFt
Key Details
Sold Price $363,000
Property Type Manufactured Home
Sub Type Manufactured Home
Listing Status Sold
Purchase Type For Sale
Square Footage 1,079 sqft
Price per Sqft $336
MLS Listing ID 947855
Sold Date 03/27/24
Style Rancher
Bedrooms 2
HOA Fees $475/mo
Rental Info No Rentals
Year Built 1992
Annual Tax Amount $1,369
Tax Year 2023
Property Description
AO March 4 subs due off. Newly and tastefully updated 2 bedroom, 2 bathroom rancher home with ocean views! Situated in the desirable park of Cedar Ridge Place located in Central Saanich, this home is a turn-key move in property! This double wide manufactured home has been priced affordably to ensure opportunity for all walks of life. Two blocks away from the Saanich Peninsula Hospital, BC Ferries, airport all close by, this location is spot on! The park features a beautiful view of Mount Baker and is within walking distance to Saanichton Bay and the ocean. This home offers tons of natural light that also has ample storage space, open kitchen and lots of parking. Privately nestled by spectacular trees, this park stays quiet and offers low maintenance. Sidney's amenities are also steps away with restaurants, parks, walking trails, shops and more. This park has a community atmosphere that you will love with a friendly vibe! Easy access entry, updated appliances with flat level parking.
Location
Province BC
County Capital Regional District
Area Cs Saanichton
Direction Northwest
Rooms
Other Rooms Storage Shed
Basement Crawl Space
Main Level Bedrooms 2
Kitchen 1
Interior
Interior Features Dining/Living Combo, Eating Area, Furnished, Storage
Heating Electric, Forced Air
Cooling None
Fireplaces Number 1
Fireplaces Type Electric
Fireplace 1
Window Features Blinds,Skylight(s)
Appliance Dishwasher, F/S/W/D, Microwave
Laundry In House
Exterior
Exterior Feature Awning(s), Balcony/Patio, Low Maintenance Yard, Wheelchair Access
Waterfront 1
Waterfront Description Ocean
View Y/N 1
View Mountain(s), Ocean
Roof Type Asphalt Shingle,See Remarks
Handicap Access Ground Level Main Floor
Parking Type Driveway
Total Parking Spaces 2
Building
Lot Description Easy Access
Building Description Frame Wood,Vinyl Siding,See Remarks, Rancher
Faces Northwest
Foundation Other
Sewer Sewer To Lot
Water Municipal
Structure Type Frame Wood,Vinyl Siding,See Remarks
Others
Ownership Leasehold
Pets Description Number Limit
Read Less
Want to know what your home might be worth? Contact us for a FREE valuation!

Our team is ready to help you sell your home for the highest possible price ASAP
Bought with eXp Realty






