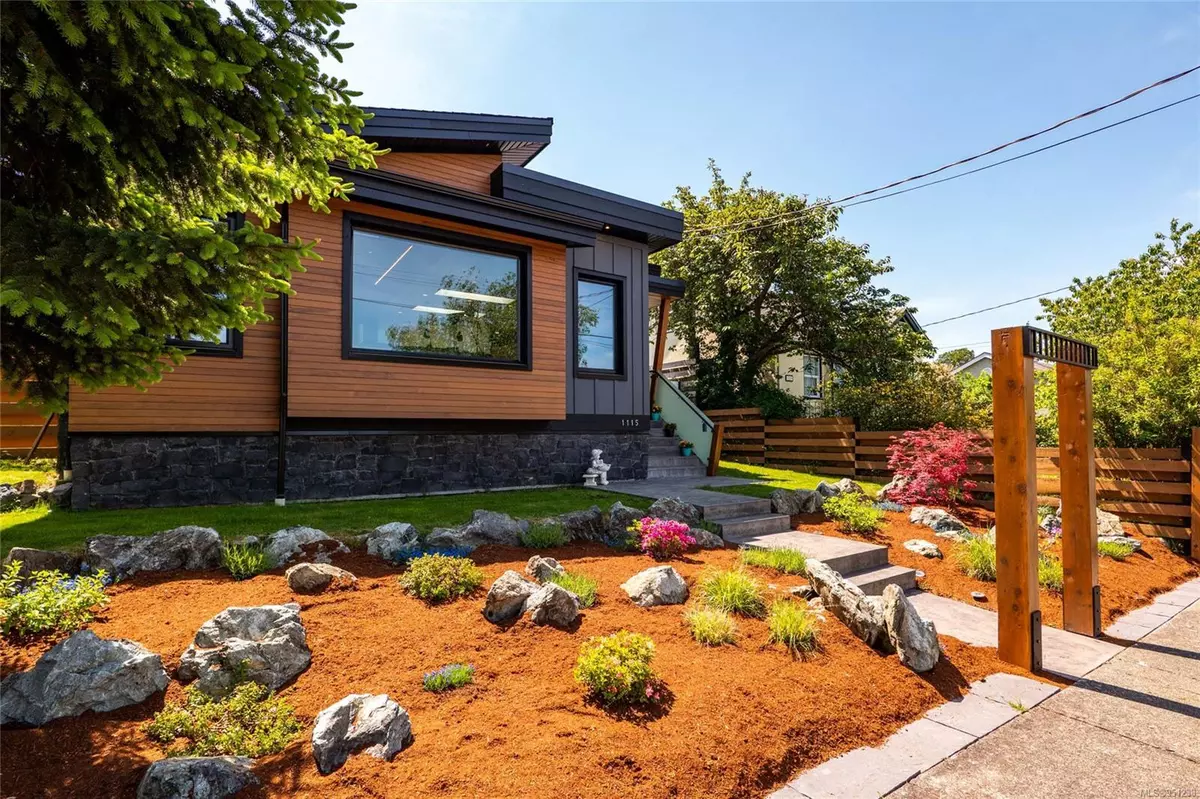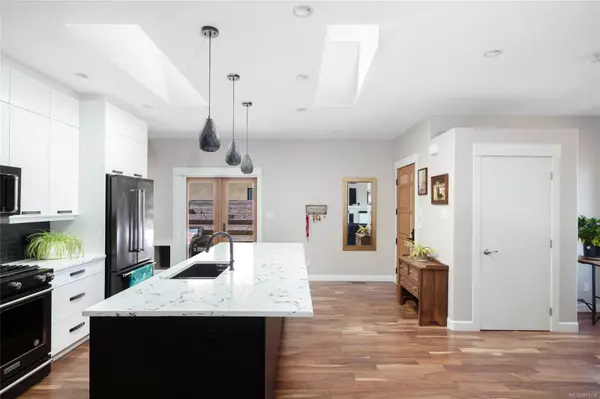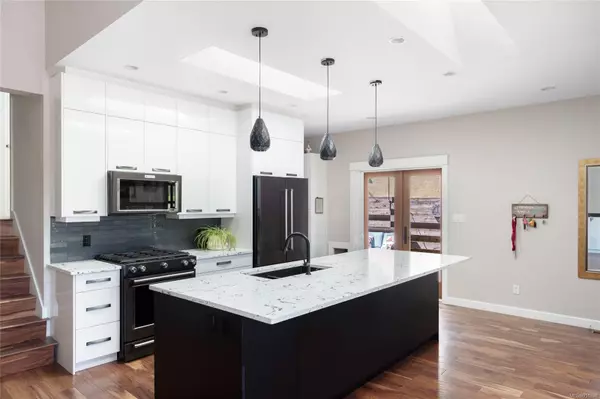$1,249,900
$1,249,900
For more information regarding the value of a property, please contact us for a free consultation.
1115 Lockley Rd Esquimalt, BC V9A 4S4
3 Beds
2 Baths
1,953 SqFt
Key Details
Sold Price $1,249,900
Property Type Single Family Home
Sub Type Single Family Detached
Listing Status Sold
Purchase Type For Sale
Square Footage 1,953 sqft
Price per Sqft $639
MLS Listing ID 951238
Sold Date 03/21/24
Style Main Level Entry with Lower/Upper Lvl(s)
Bedrooms 3
Rental Info Unrestricted
Year Built 1943
Annual Tax Amount $4,324
Tax Year 2023
Lot Size 5,227 Sqft
Acres 0.12
Lot Dimensions 50 ft wide
Property Description
Elegant, efficient, and extensively remodeled home, designed by the award winning Adapt Design in 2019. A popular layout with 3 beds up, separating the entertaining spaces from the tranquil bedrooms. The main level features vaulted ceilings, a showstopping kitchen with quartz counters, black s/s appliances and hw flooring, high-end finishings and top-quality construction throughout. Other features include updated electrical (200amp) & irrigation, new perimeter drains, stamped concrete patio, newer windows, doors, siding, roof, insulation, and plumbing with hw on demand. Finished basement with walkout entrance potentially suite-able (Buyer to Verify) or used as a 4th bedroom/large primary, and offers a bathroom with walk-in steam shower. Great outdoor space with a fully fenced, south facing backyard. Situated on a serene no-through street with E&N trail minutes away, offering a convenient commute to downtown. Don’t miss this stunning property. Schedule a viewing today!
Location
Province BC
County Capital Regional District
Area Es Rockheights
Direction North
Rooms
Other Rooms Storage Shed
Basement Finished, Walk-Out Access, With Windows
Kitchen 1
Interior
Interior Features Dining/Living Combo, Vaulted Ceiling(s)
Heating Forced Air, Heat Pump, Natural Gas
Cooling Air Conditioning
Flooring Wood
Fireplaces Number 1
Fireplaces Type Gas, Living Room
Fireplace 1
Window Features Blinds,Skylight(s),Window Coverings
Appliance Dishwasher, F/S/W/D
Laundry In House
Exterior
Exterior Feature Balcony/Deck, Balcony/Patio, Fenced, Fencing: Full, Fencing: Partial, Garden, Low Maintenance Yard
Utilities Available Natural Gas To Lot
Roof Type Other
Parking Type Driveway, On Street, RV Access/Parking, Other
Total Parking Spaces 4
Building
Lot Description Cul-de-sac, Family-Oriented Neighbourhood, Landscaped, No Through Road, Private, Southern Exposure
Building Description Cement Fibre,Stone,Wood,Other, Main Level Entry with Lower/Upper Lvl(s)
Faces North
Foundation Poured Concrete
Sewer Sewer To Lot
Water Municipal
Architectural Style Contemporary, West Coast
Additional Building Potential
Structure Type Cement Fibre,Stone,Wood,Other
Others
Tax ID 001-478-656
Ownership Freehold
Pets Description Aquariums, Birds, Caged Mammals, Cats, Dogs
Read Less
Want to know what your home might be worth? Contact us for a FREE valuation!

Our team is ready to help you sell your home for the highest possible price ASAP
Bought with Jonesco Real Estate Inc






