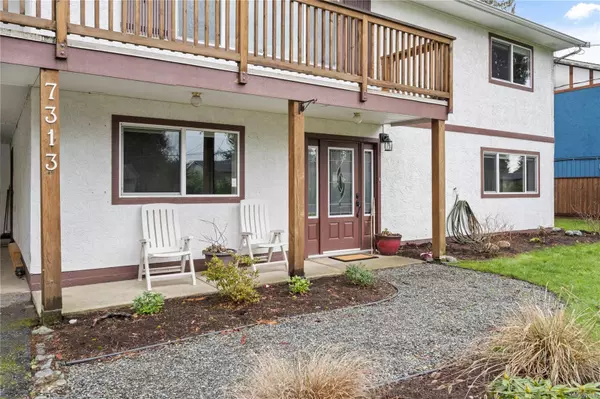$784,900
$799,900
1.9%For more information regarding the value of a property, please contact us for a free consultation.
7313 Millard Dr Lantzville, BC V0R 2H0
3 Beds
2 Baths
2,090 SqFt
Key Details
Sold Price $784,900
Property Type Single Family Home
Sub Type Single Family Detached
Listing Status Sold
Purchase Type For Sale
Square Footage 2,090 sqft
Price per Sqft $375
MLS Listing ID 951619
Sold Date 03/07/24
Style Ground Level Entry With Main Up
Bedrooms 3
Rental Info Unrestricted
Year Built 1975
Annual Tax Amount $4,002
Tax Year 2023
Lot Size 10,018 Sqft
Acres 0.23
Property Description
Desirable, well maintained Lower Lantzville family home on a sunny, 0.23 acre private lot. Inside features 3 BD, 2 BA, incl. a new in-law studio w/ separate access. Main level features an updated, bright open concept kitchen, living & dining room, 2 big BDs, a 4-PC BA & a covered, wrap-around deck offering year round enjoyment. Downstairs has a 3rd BD, laundry room, & the in-law studio. Additional updates incl. newer flooring, bathrooms, windows in 2014, HWT in 2020 & fresh landscaping. Large south facing, fully fenced back yard, great for playing & entertaining. A convenient dog-door access, huge shed, enclosed workshop & a hot tub to relax in finishes it off. Superior location in Lantzville, on a quiet street & an easy, safe walk to Seaview School. Near a bus route, a short stroll to the beach, trails, parks, pub, restaurants & all the quaint spots Lantzville has to offer. Minutes to North Nanaimo's shopping, restaurants, Dover Bay Secondary and more. Book now before it's too late!
Location
Province BC
County Lantzville, District Of
Area Na Lower Lantzville
Zoning R3
Direction North
Rooms
Basement None
Main Level Bedrooms 2
Kitchen 1
Interior
Heating Forced Air, Natural Gas
Cooling None
Flooring Carpet, Mixed
Fireplaces Number 1
Fireplaces Type Electric
Fireplace 1
Window Features Vinyl Frames
Laundry In House
Exterior
Exterior Feature Balcony/Patio, Fencing: Full, Low Maintenance Yard
Carport Spaces 1
Roof Type Asphalt Shingle
Parking Type Carport
Total Parking Spaces 3
Building
Lot Description Central Location, Easy Access, Family-Oriented Neighbourhood, Landscaped, Level, Near Golf Course, Quiet Area, Recreation Nearby, Southern Exposure
Building Description Frame Wood,Stucco, Ground Level Entry With Main Up
Faces North
Foundation Slab
Sewer Sewer Connected
Water Municipal
Additional Building Exists
Structure Type Frame Wood,Stucco
Others
Tax ID 002-996-111
Ownership Freehold
Pets Description Aquariums, Birds, Caged Mammals, Cats, Dogs
Read Less
Want to know what your home might be worth? Contact us for a FREE valuation!

Our team is ready to help you sell your home for the highest possible price ASAP
Bought with Royal LePage Nanaimo Realty (NanIsHwyN)






