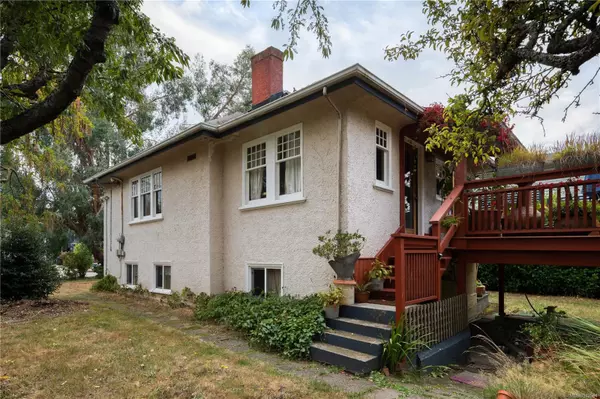$1,025,000
$1,099,000
6.7%For more information regarding the value of a property, please contact us for a free consultation.
1436 Myrtle Ave Victoria, BC V8R 2Z6
4 Beds
2 Baths
1,972 SqFt
Key Details
Sold Price $1,025,000
Property Type Single Family Home
Sub Type Single Family Detached
Listing Status Sold
Purchase Type For Sale
Square Footage 1,972 sqft
Price per Sqft $519
MLS Listing ID 942954
Sold Date 03/01/24
Style Main Level Entry with Lower Level(s)
Bedrooms 4
Rental Info Unrestricted
Year Built 1930
Annual Tax Amount $4,751
Tax Year 2022
Lot Size 7,405 Sqft
Acres 0.17
Lot Dimensions 60 ft wide x 120 ft deep
Property Description
Charming character home with in-law suite, located in the popular Oaklands area of Victoria. The spacious 2-bedroom main floor offers a cozy atmosphere with the added bonus of a finished attic and a seperate 2-bedroom in-law suite. Just steps to Oaklands Elementary; park and tennis courts; public transportation and the Hillside Mall. This property is perfect for families looking for extra space or those seeking the opportunities associated with an in-law suite. The finished attic ads an additional 528 sq ft of living space to the advertised 1972 sq ft and would make a perfect office, playroom, bedroom or studio. The 7200 sq ft lot offers a large, private back garden with a back deck, storage shed and mature fruit trees. Downstairs suite has full kitchen, separate laundry and seperate ground level entry.
Location
Province BC
County Capital Regional District
Area Vi Oaklands
Direction South
Rooms
Other Rooms Storage Shed
Basement Finished, Full, Walk-Out Access, With Windows
Main Level Bedrooms 2
Kitchen 2
Interior
Heating Baseboard, Electric, Forced Air, Oil
Cooling None
Flooring Tile, Wood
Fireplaces Type Living Room
Window Features Vinyl Frames,Wood Frames
Appliance Dishwasher, F/S/W/D
Laundry In House
Exterior
Exterior Feature Balcony/Patio, Fencing: Partial, Garden
Roof Type Fibreglass Shingle
Parking Type Driveway
Total Parking Spaces 2
Building
Lot Description Level, Rectangular Lot
Building Description Frame Wood,Insulation: Ceiling,Insulation: Walls,Stucco, Main Level Entry with Lower Level(s)
Faces South
Foundation Poured Concrete
Sewer Sewer To Lot
Water Municipal
Architectural Style Character
Additional Building Exists
Structure Type Frame Wood,Insulation: Ceiling,Insulation: Walls,Stucco
Others
Tax ID 000-028-207
Ownership Freehold
Acceptable Financing Purchaser To Finance
Listing Terms Purchaser To Finance
Pets Description Aquariums, Birds, Caged Mammals, Cats, Dogs
Read Less
Want to know what your home might be worth? Contact us for a FREE valuation!

Our team is ready to help you sell your home for the highest possible price ASAP
Bought with Coldwell Banker Oceanside Real Estate






