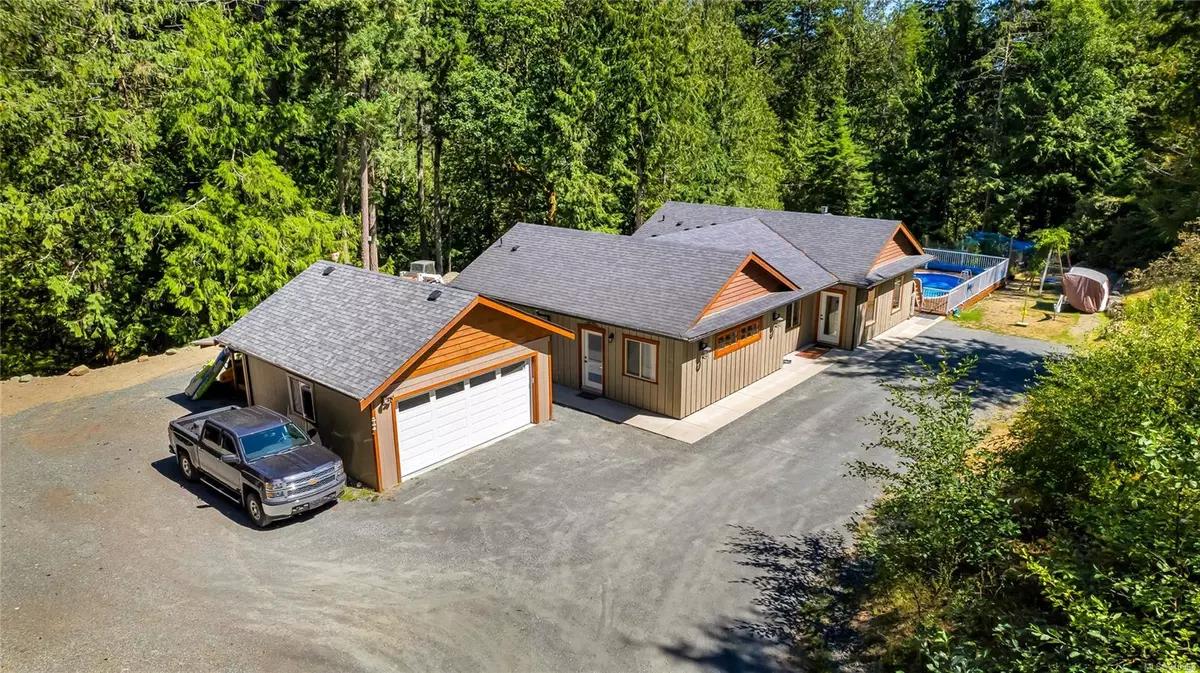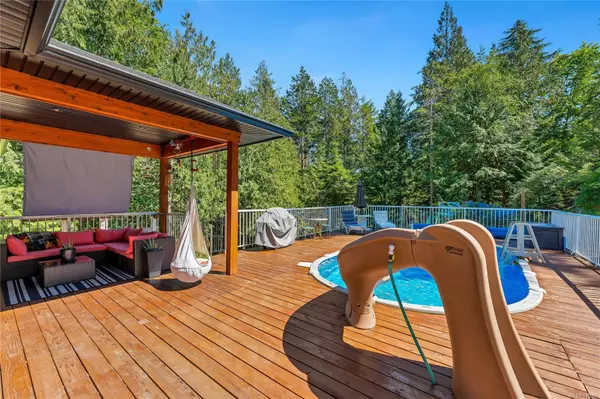$1,065,000
$1,099,900
3.2%For more information regarding the value of a property, please contact us for a free consultation.
5361 East Sooke Rd Sooke, BC V9Z 1B8
4 Beds
2 Baths
1,772 SqFt
Key Details
Sold Price $1,065,000
Property Type Single Family Home
Sub Type Single Family Detached
Listing Status Sold
Purchase Type For Sale
Square Footage 1,772 sqft
Price per Sqft $601
MLS Listing ID 940968
Sold Date 02/29/24
Style Rancher
Bedrooms 4
Rental Info Unrestricted
Year Built 2015
Annual Tax Amount $3,539
Tax Year 2022
Lot Size 1.790 Acres
Acres 1.79
Property Description
Live the dream, in this one level gorgeous home, located on a private 1.79 acre property. Featuring, 4 Bdrm's & 2 Bthrm's, Living Room with Vaulted Ceilings & Gas Fireplace, warm Country Kitchen w/Stainless steel appliances (BRAND NEW FRIDGE) & a Gas Range, Laundry Room w/sink, heated Bathroom Floors. HUGE dry Crawl Space/Basement , 2015 built house. New separate Garage. Gorgeous private deck, with your very own Pool! * This amazing home is equipped with a NEW Generator, and Heat Pumps. 20 minutes to Langford, and just 15 minutes to Sooke. Walk to Aylard Farm Regional Park, and enjoy all that this beautiful area has to offer.
Location
Province BC
County Capital Regional District
Area Sk East Sooke
Direction Northwest
Rooms
Basement Crawl Space, Walk-Out Access
Main Level Bedrooms 4
Kitchen 1
Interior
Interior Features Ceiling Fan(s), Eating Area, Storage, Vaulted Ceiling(s)
Heating Heat Pump, Propane
Cooling Air Conditioning
Flooring Wood
Fireplaces Number 1
Fireplaces Type Gas, Living Room, Propane
Fireplace 1
Window Features Blinds
Appliance Dishwasher, Dryer, Microwave, Oven/Range Gas, Refrigerator, Washer
Laundry In House
Exterior
Exterior Feature Balcony/Patio
Garage Spaces 2.0
Utilities Available Cable To Lot, Electricity To Lot, Garbage, Phone To Lot, Recycling
Amenities Available Private Drive/Road
View Y/N 1
View Mountain(s), Valley
Roof Type Asphalt Shingle
Handicap Access Ground Level Main Floor, No Step Entrance, Primary Bedroom on Main, Wheelchair Friendly
Parking Type Driveway, Garage Double, RV Access/Parking
Total Parking Spaces 4
Building
Lot Description Irregular Lot, Private, Wooded Lot
Building Description Cement Fibre,Wood, Rancher
Faces Northwest
Story 1
Foundation Poured Concrete
Sewer Septic System
Water Well: Drilled
Structure Type Cement Fibre,Wood
Others
HOA Fee Include Water
Tax ID 029-299-977
Ownership Freehold/Strata
Pets Description Cats, Dogs
Read Less
Want to know what your home might be worth? Contact us for a FREE valuation!

Our team is ready to help you sell your home for the highest possible price ASAP
Bought with RE/MAX Camosun






