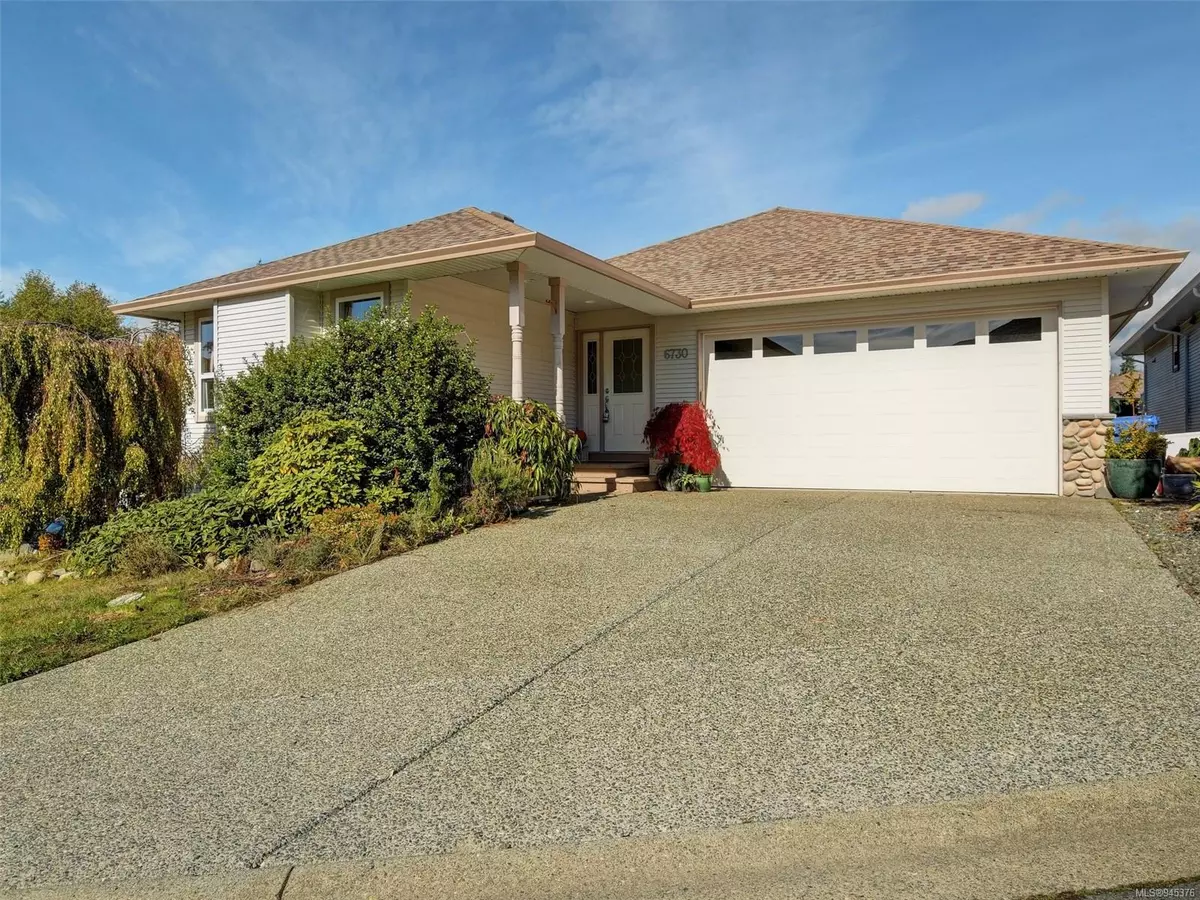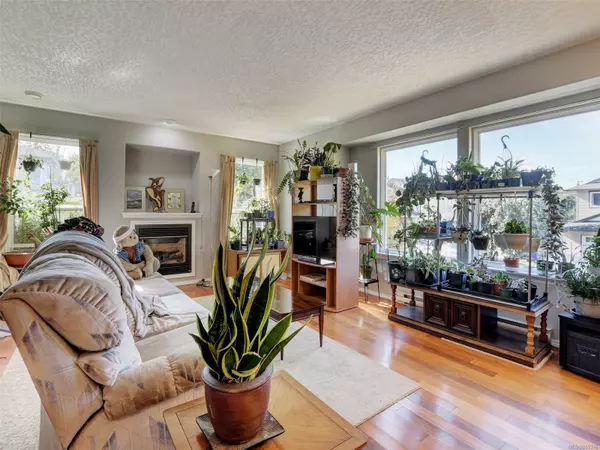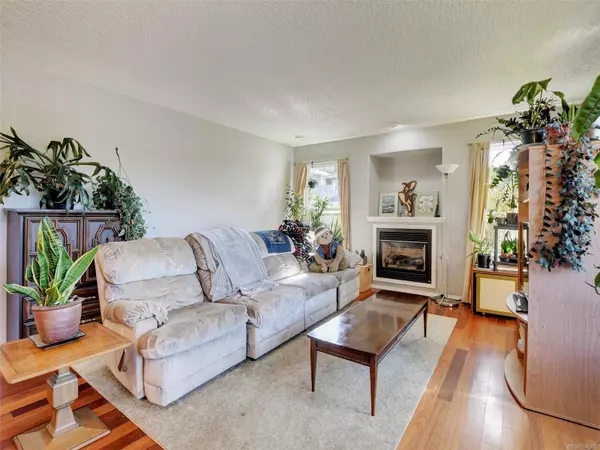$780,000
$799,900
2.5%For more information regarding the value of a property, please contact us for a free consultation.
6730 Charlene Pl Sooke, BC V9Z 0H4
4 Beds
3 Baths
2,354 SqFt
Key Details
Sold Price $780,000
Property Type Single Family Home
Sub Type Single Family Detached
Listing Status Sold
Purchase Type For Sale
Square Footage 2,354 sqft
Price per Sqft $331
MLS Listing ID 945376
Sold Date 02/29/24
Style Main Level Entry with Lower Level(s)
Bedrooms 4
Rental Info Unrestricted
Year Built 2005
Annual Tax Amount $3,817
Tax Year 2022
Lot Size 5,227 Sqft
Acres 0.12
Property Description
Home SUITE Home! Value PLUS in this classic family friendly home w/flexible floorplan! Home features just over 2300sf of comfortable & inviting living w/3 bedroom, 2 bathroom main level & bonus, lower level, 1 bed, 1 bath, walk-out in-law suite! Bright, open living room w/cozy gas FP & plethora of windows allowing ample natural light. Open kitchen w/ prep island, stainless appl., & in-line formal dining area. Spacious primary w/3-piece ensuite & walk-in closet. Secondary bedrooms of good size & separation, & 4-piece main bath. Downstairs, find ground level, walk-out rec. room w/addtl. kitchen, bathroom & bedroom. Say hello to the ultimate rec. room with wet bar OR close it off & use as a 1bed/1bath mortgage helper with sep. entry! Designated laundry room & loads of storage in dbl garage & massive crawl! Fully fenced yard perfect for pets or entertaining. Located in an established neighborhood on a no-thru road! Central location just a short walk to Sooke Core & bus route. This is home!
Location
Province BC
County Capital Regional District
Area Sk Sooke Vill Core
Zoning CD1-C
Direction Southeast
Rooms
Basement Crawl Space, Finished, Walk-Out Access, With Windows
Main Level Bedrooms 3
Kitchen 2
Interior
Interior Features Dining/Living Combo, Eating Area, Storage
Heating Baseboard, Electric
Cooling None
Flooring Carpet, Linoleum, Wood
Fireplaces Number 1
Fireplaces Type Gas, Living Room
Equipment Central Vacuum Roughed-In, Electric Garage Door Opener
Fireplace 1
Window Features Insulated Windows,Vinyl Frames
Appliance Dishwasher, F/S/W/D, Microwave, Oven/Range Gas, Range Hood
Laundry In House
Exterior
Exterior Feature Balcony/Patio, Fencing: Partial, Garden
Garage Spaces 2.0
Utilities Available Cable Available, Electricity To Lot, Garbage, Natural Gas To Lot, Phone Available, Recycling, Underground Utilities
Roof Type Fibreglass Shingle
Handicap Access Ground Level Main Floor, Primary Bedroom on Main
Parking Type Attached, Driveway, Garage Double
Total Parking Spaces 2
Building
Lot Description Central Location, Corner, Cul-de-sac, Easy Access, Family-Oriented Neighbourhood, Irrigation Sprinkler(s), Landscaped, Recreation Nearby, Serviced, Sidewalk
Building Description Frame Wood,Insulation: Ceiling,Insulation: Walls,Vinyl Siding,Wood, Main Level Entry with Lower Level(s)
Faces Southeast
Foundation Poured Concrete
Sewer Sewer Connected
Water Municipal
Architectural Style Arts & Crafts
Additional Building Exists
Structure Type Frame Wood,Insulation: Ceiling,Insulation: Walls,Vinyl Siding,Wood
Others
Restrictions Building Scheme
Tax ID 026-173-905
Ownership Freehold
Pets Description Aquariums, Birds, Caged Mammals, Cats, Dogs
Read Less
Want to know what your home might be worth? Contact us for a FREE valuation!

Our team is ready to help you sell your home for the highest possible price ASAP
Bought with Royal LePage Coast Capital - Chatterton






