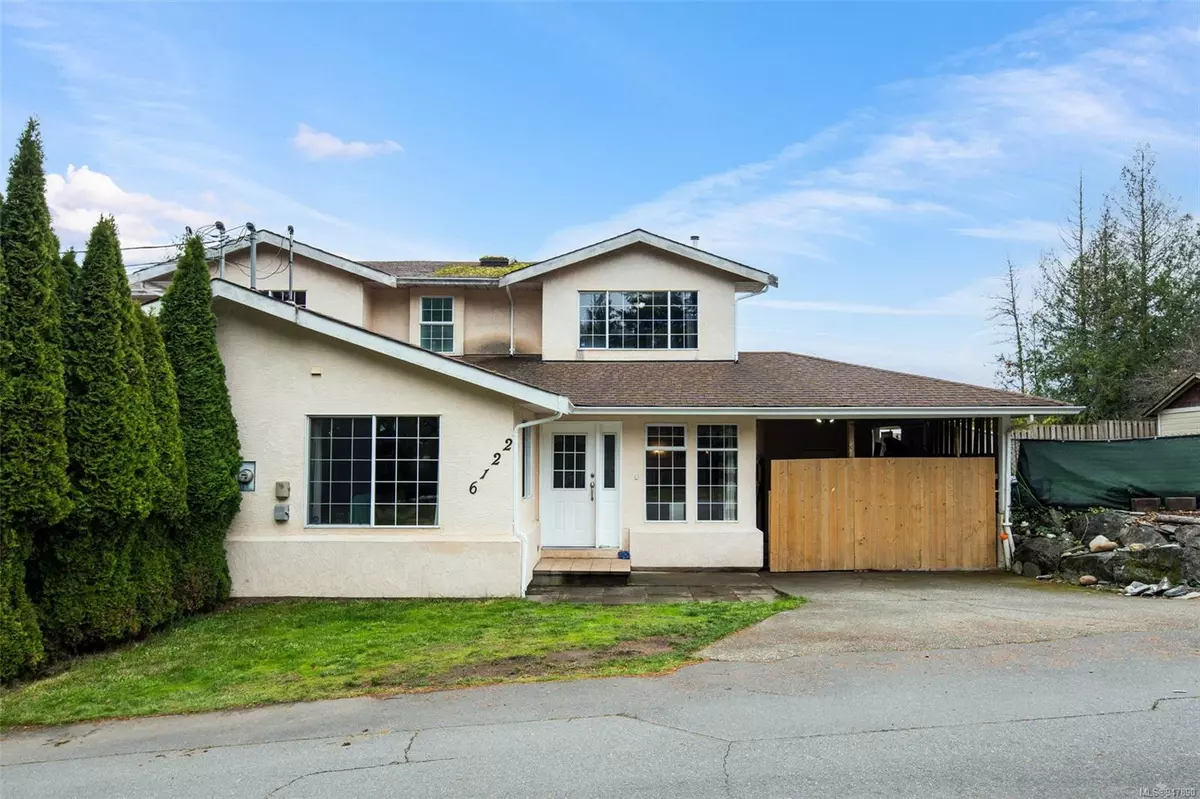$567,500
$599,900
5.4%For more information regarding the value of a property, please contact us for a free consultation.
2216 French Rd S Sooke, BC V9Z 1J5
3 Beds
2 Baths
1,471 SqFt
Key Details
Sold Price $567,500
Property Type Multi-Family
Sub Type Half Duplex
Listing Status Sold
Purchase Type For Sale
Square Footage 1,471 sqft
Price per Sqft $385
MLS Listing ID 947890
Sold Date 02/29/24
Style Duplex Side/Side
Bedrooms 3
Rental Info Unrestricted
Year Built 1993
Annual Tax Amount $3,238
Tax Year 2023
Lot Size 1,306 Sqft
Acres 0.03
Property Description
Affordable Option in the Sooke Core! Move right into this 3BR/2BA, semi-detached home offering nearly 1,500 sq.ft of comfortable living space centrally located in Sooke! Traditional floorplan offers main level entry with open living & dining rooms - easily configurable to suit your taste! Ample natural light through the selection of large windows & cozy propane fireplace with tile surround & mantel. Eat-in kitchen features quartz countertops, tile backsplash, farmhouse sink & breakfast nook. Sliding door to patio, extended deck & large, fully fenced backyard ready for your ideas! 2-pce powder room & designated laundry complete the main. Upstairs, find sizable primary bedroom with walk-in closet & 4-pce main bath with dual sinks. Secondary bedrooms of good size. Single carport for additional parking with built-in storage room. This family friendly location is close to all amenities Sooke offers including shopping, dinning, schools, parks & more! Stop paying rent - start building equity!
Location
Province BC
County Capital Regional District
Area Sk Broomhill
Zoning R2
Direction North
Rooms
Other Rooms Storage Shed
Basement Crawl Space, Not Full Height
Kitchen 1
Interior
Interior Features Dining Room, Eating Area
Heating Baseboard, Electric
Cooling None
Flooring Laminate, Tile
Fireplaces Number 1
Fireplaces Type Living Room, Propane
Equipment Central Vacuum
Fireplace 1
Appliance Dishwasher, F/S/W/D, Microwave
Laundry In House
Exterior
Exterior Feature Balcony/Patio, Fencing: Full, Garden
Carport Spaces 1
Utilities Available Cable Available, Electricity To Lot, Garbage, Phone Available, Recycling
Roof Type Asphalt Shingle
Handicap Access Ground Level Main Floor
Parking Type Attached, Carport, Driveway
Total Parking Spaces 2
Building
Lot Description Central Location, Easy Access, Family-Oriented Neighbourhood, Level, No Through Road, Serviced
Building Description Stucco,Wood, Duplex Side/Side
Faces North
Story 2
Foundation Poured Concrete
Sewer Sewer Connected
Water Municipal
Architectural Style West Coast
Additional Building None
Structure Type Stucco,Wood
Others
Tax ID 018-318-495
Ownership Freehold/Strata
Pets Description Cats, Dogs
Read Less
Want to know what your home might be worth? Contact us for a FREE valuation!

Our team is ready to help you sell your home for the highest possible price ASAP
Bought with Keller Williams Realty VanCentral






