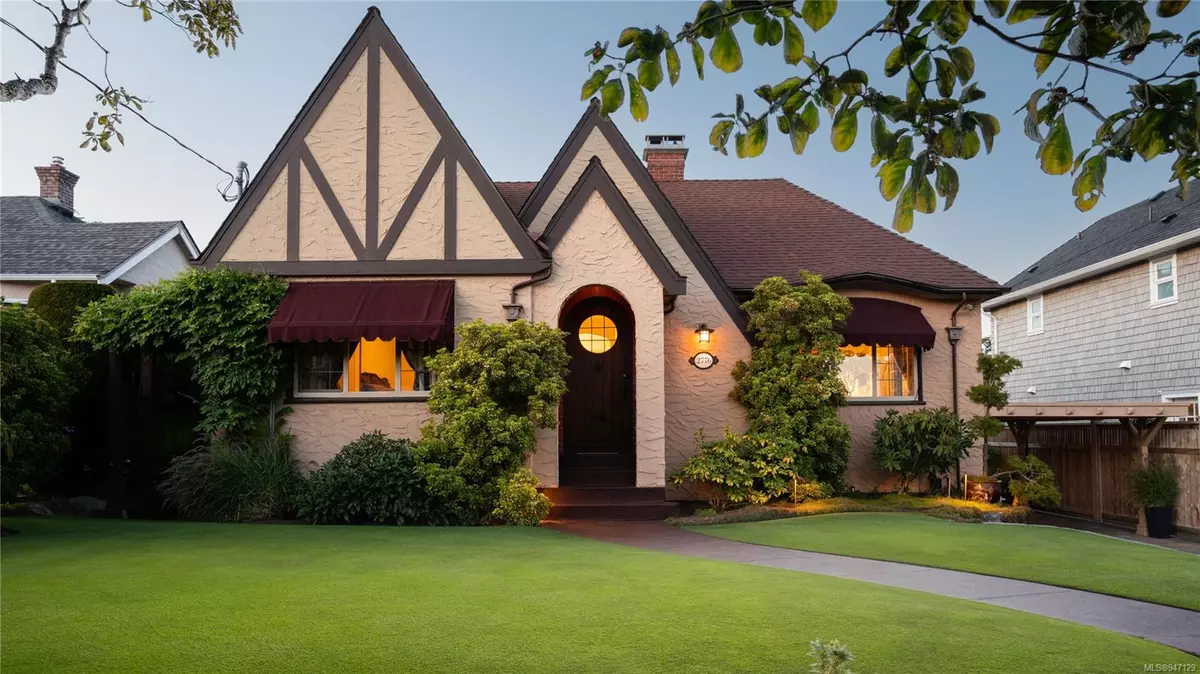$1,760,000
$1,799,999
2.2%For more information regarding the value of a property, please contact us for a free consultation.
2776 Dufferin Ave Oak Bay, BC V8R 3L4
3 Beds
2 Baths
2,425 SqFt
Key Details
Sold Price $1,760,000
Property Type Single Family Home
Sub Type Single Family Detached
Listing Status Sold
Purchase Type For Sale
Square Footage 2,425 sqft
Price per Sqft $725
MLS Listing ID 947129
Sold Date 02/29/24
Style Main Level Entry with Lower Level(s)
Bedrooms 3
Rental Info Unrestricted
Year Built 1940
Annual Tax Amount $6,788
Tax Year 2023
Lot Size 6,098 Sqft
Acres 0.14
Property Description
Pride of ownership is obvious in this updated character home, just steps to Willow's Beach,Estevan Village,top schools and golf. On the main floor, you'll find the large primary bedroom, 4P bathroom w/soaker tub & heated floors, 2nd bedroom, inviting living room w/cast iron gas fireplace,formal dining rm and kitchen outfitted with gas cooktop, cork floors and eating nook. Charming character details are abundant throughout! A flexible lower level offers huge flex space/family room, ample storage, and 3rd large bedroom w/updated 3P ensuite. Step outside to a sun drenched 6000 sq ft lot, meticulously landscaped and irrigated front to back. Magazine quality landscaping. Rear lane allows access to the detached garage & 2 car parking pad,separate from the front driveway and carport. Electrical, plumbing, roof, perimeter drains & more have all been taken care of! Find comfort knowing that no maintenance has been deferred to bring this home to an elite standard for years to come.
Location
Province BC
County Capital Regional District
Area Ob Estevan
Direction West
Rooms
Basement Finished
Main Level Bedrooms 2
Kitchen 1
Interior
Interior Features Breakfast Nook, Closet Organizer, Dining Room, Soaker Tub
Heating Electric, Forced Air, Natural Gas, Radiant Floor
Cooling None
Flooring Carpet, Cork, Wood
Fireplaces Number 1
Fireplaces Type Gas
Fireplace 1
Window Features Vinyl Frames,Wood Frames
Appliance Dishwasher, Oven Built-In, Oven/Range Gas, Refrigerator
Laundry In House
Exterior
Exterior Feature Awning(s), Balcony/Patio, Fencing: Full, Garden, Lighting, Security System, Sprinkler System
Garage Spaces 1.0
Carport Spaces 1
Roof Type Fibreglass Shingle
Handicap Access Primary Bedroom on Main
Parking Type Additional, Carport, Detached, Garage
Total Parking Spaces 6
Building
Lot Description Level
Building Description Insulation All,Stucco, Main Level Entry with Lower Level(s)
Faces West
Foundation Poured Concrete
Sewer Sewer Connected
Water Municipal
Architectural Style Character
Structure Type Insulation All,Stucco
Others
Tax ID 009-103-775
Ownership Freehold
Pets Description Aquariums, Birds, Caged Mammals, Cats, Dogs
Read Less
Want to know what your home might be worth? Contact us for a FREE valuation!

Our team is ready to help you sell your home for the highest possible price ASAP
Bought with The Agency






