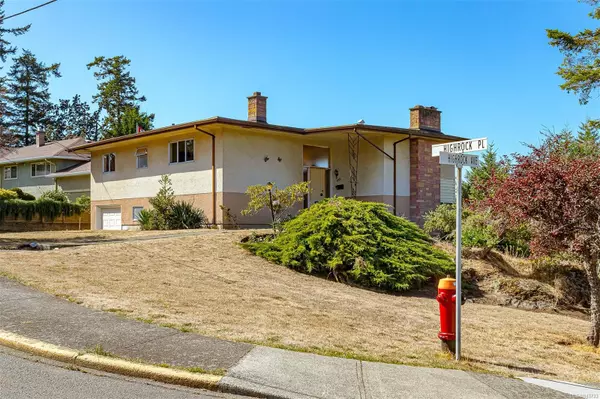$995,000
$1,089,000
8.6%For more information regarding the value of a property, please contact us for a free consultation.
1193 Highrock Pl Esquimalt, BC V9A 4W1
3 Beds
2 Baths
2,061 SqFt
Key Details
Sold Price $995,000
Property Type Single Family Home
Sub Type Single Family Detached
Listing Status Sold
Purchase Type For Sale
Square Footage 2,061 sqft
Price per Sqft $482
MLS Listing ID 943733
Sold Date 02/28/24
Style Split Entry
Bedrooms 3
Rental Info Unrestricted
Year Built 1959
Annual Tax Amount $5,180
Tax Year 2022
Lot Size 9,147 Sqft
Acres 0.21
Property Description
Perched on a BEAUTIFUL LARGE ROCKHEIGHTS CORNER LOT, 1193 Highrock Place welcomes you. Nestled on a quiet cul-de-sac, this split-level home offers bright living and dining rooms, and a sunny kitchen with west facing views of treetops and distant mountains. Coved ceilings, oak floors (under carpet on main level) and a cozy fireplace add timeless charm to this residence. All three bedrooms and a 4-pc bathroom complete the upper level. The lower level offers a rec room, bar, office, second bathroom, and second fireplace making a welcoming gathering spot for entertaining. The utility and laundry rooms provide loads of storage as does the one-car garage. RS-6 zoning permits secondary suite potential. This fantastic location is close to great schools, new library, and parks, including Highrock Park & new Esquimalt Water Park. Public transportation, bike trails, and a wide array of amenities are all within easy reach.
Location
Province BC
County Capital Regional District
Area Es Rockheights
Direction North
Rooms
Basement Partially Finished
Main Level Bedrooms 3
Kitchen 1
Interior
Interior Features Bar, Breakfast Nook, Dining/Living Combo
Heating Forced Air, Oil, Wood
Cooling None
Flooring Carpet, Linoleum
Fireplaces Number 2
Fireplaces Type Wood Burning
Fireplace 1
Appliance Dishwasher, Dryer, Oven/Range Electric, Refrigerator, Washer
Laundry In House
Exterior
Exterior Feature Balcony/Deck
Garage Spaces 1.0
View Y/N 1
View Mountain(s)
Roof Type Asphalt Shingle
Handicap Access Primary Bedroom on Main
Parking Type Attached, Driveway, Garage
Total Parking Spaces 2
Building
Lot Description Corner, Cul-de-sac, Curb & Gutter, Family-Oriented Neighbourhood, Private, Quiet Area, Rectangular Lot, Rocky
Building Description Stone,Stucco,Vinyl Siding, Split Entry
Faces North
Foundation Poured Concrete
Sewer Sewer To Lot
Water Municipal
Structure Type Stone,Stucco,Vinyl Siding
Others
Tax ID 004-670-906
Ownership Freehold
Pets Description Aquariums, Birds, Caged Mammals, Cats, Dogs
Read Less
Want to know what your home might be worth? Contact us for a FREE valuation!

Our team is ready to help you sell your home for the highest possible price ASAP
Bought with Pemberton Holmes - Cloverdale






