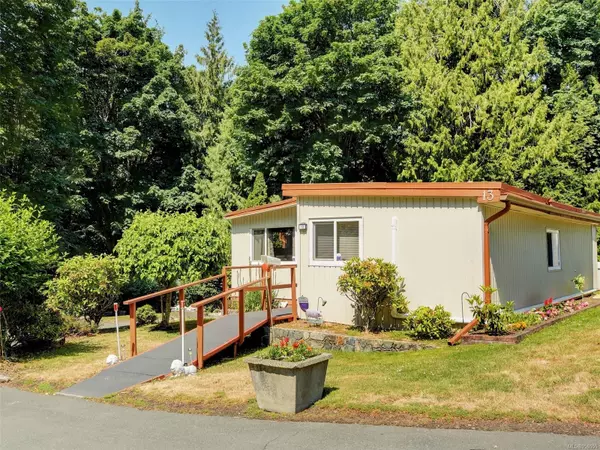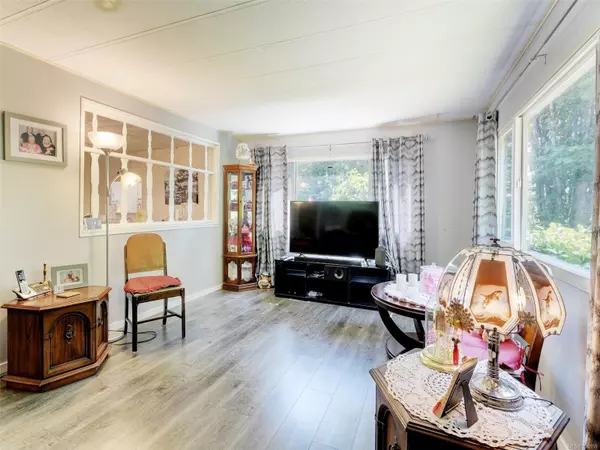$330,000
$349,900
5.7%For more information regarding the value of a property, please contact us for a free consultation.
5838 Blythwood Rd #13 Sooke, BC V9Z 1H7
4 Beds
2 Baths
1,751 SqFt
Key Details
Sold Price $330,000
Property Type Manufactured Home
Sub Type Manufactured Home
Listing Status Sold
Purchase Type For Sale
Square Footage 1,751 sqft
Price per Sqft $188
MLS Listing ID 950155
Sold Date 02/28/24
Style Rancher
Bedrooms 4
HOA Fees $600/mo
Rental Info No Rentals
Year Built 1974
Annual Tax Amount $730
Tax Year 2023
Property Description
This large, 1,751sq.ft. double-wide is located in prime position & neighbours the famous Galloping Goose Trail w/ gated access mere steps away. It is nestled in a quiet, private, park-like location of Stunning Lannon Creek Park. Spacious floor plan offers 4bdms, den, 2 baths & terrific options for those needing space. Bright living offers access to South facing, entertainment size deck. Galley-style kitchen w/ breakfast area. Newly installed heat pump w/ AC. Step up to formal dining. Updated main bath w/ 2 person shower. Primary bed w/ dual closets & 2pc ensuite. Massive family room w/ fireplace is a great space for gatherings. All windows (-1) have been replaced w/ high efficiency vinyls. A handy person could easily modify the floor plan to add spa like ensuite. Easy maintenance yard w/ mature landscaping. Ramp access as well as stairs. Fresh paint. Parking for 2 vehicles plus secure RV/boat compound. Not just a home, but a lifestyle in this adult only community. Live the good life.
Location
Province BC
County Capital Regional District
Area Sk Saseenos
Direction South
Rooms
Basement Crawl Space
Main Level Bedrooms 4
Kitchen 1
Interior
Interior Features Dining Room, Eating Area
Heating Heat Pump
Cooling Air Conditioning
Flooring Mixed
Fireplaces Number 1
Fireplaces Type Family Room
Fireplace 1
Window Features Window Coverings
Appliance Dishwasher, F/S/W/D
Laundry In Unit
Exterior
Exterior Feature Balcony/Deck, Low Maintenance Yard, Wheelchair Access
Roof Type Fibreglass Shingle
Parking Type Driveway
Total Parking Spaces 2
Building
Lot Description Adult-Oriented Neighbourhood, Cul-de-sac, Park Setting
Building Description Vinyl Siding, Rancher
Faces South
Foundation Pillar/Post/Pier
Sewer Septic System
Water Municipal
Structure Type Vinyl Siding
Others
Ownership Pad Rental
Acceptable Financing Clear Title
Listing Terms Clear Title
Pets Description Aquariums, Birds, Cats, Dogs
Read Less
Want to know what your home might be worth? Contact us for a FREE valuation!

Our team is ready to help you sell your home for the highest possible price ASAP
Bought with Pemberton Holmes - Sooke






