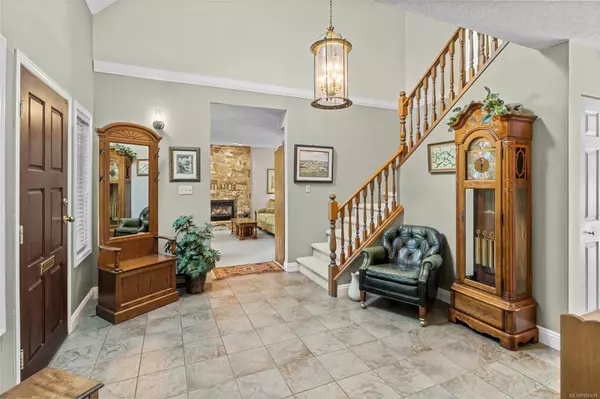$1,450,000
$1,498,000
3.2%For more information regarding the value of a property, please contact us for a free consultation.
1989 Wenman Dr Saanich, BC V8N 2P9
6 Beds
3 Baths
3,087 SqFt
Key Details
Sold Price $1,450,000
Property Type Single Family Home
Sub Type Single Family Detached
Listing Status Sold
Purchase Type For Sale
Square Footage 3,087 sqft
Price per Sqft $469
MLS Listing ID 950414
Sold Date 02/23/24
Style Main Level Entry with Upper Level(s)
Bedrooms 6
Rental Info Unrestricted
Year Built 1986
Annual Tax Amount $6,116
Tax Year 2023
Lot Size 10,018 Sqft
Acres 0.23
Property Sub-Type Single Family Detached
Property Description
This home is located on a quiet residential street in desirable Gordon Head.Enter into a nice bright entrance foyer w/ tall ceilings & skylights. This home is well laid out w/ open plan living/dining, a large kitchen w/eating area that is open to the family room.Walk right out from the kitchen/family room to very private patio area that is perfect for dining & entertaining. Upstairs you will find a lovely primary bedroom w/ensuite & walk in closet + 3 more good size bedrooms.There is a bonus bedroom/office/rec room up separate stairs from the entryway.This home has plenty of storage, a big laundry room & double garage.It has been lovingly cared for by the original owners. There is a new hot water tank, new HRV system in 2023, 50 year metal roof installed 2004, all new windows, skylights & patio doors 2013.There is a beautiful South facing back yard w/ gardens, shaded patio & its fully fenced. Close to UVIC , schools, transit, recreation & all amenities .Walk to parks & playgrounds.
Location
Province BC
County Capital Regional District
Area Se Gordon Head
Direction North
Rooms
Other Rooms Storage Shed
Basement None
Main Level Bedrooms 1
Kitchen 1
Interior
Heating Baseboard, Natural Gas
Cooling None
Flooring Carpet, Hardwood, Tile
Fireplaces Number 2
Fireplaces Type Family Room, Gas, Living Room
Equipment Central Vacuum
Fireplace 1
Appliance Dishwasher, F/S/W/D, Freezer
Laundry In House
Exterior
Exterior Feature Balcony/Patio, Fenced
Parking Features Driveway, Garage Double, On Street
Garage Spaces 2.0
Utilities Available Natural Gas To Lot
Roof Type Metal
Handicap Access Accessible Entrance
Total Parking Spaces 6
Building
Building Description Stucco, Main Level Entry with Upper Level(s)
Faces North
Foundation Poured Concrete
Sewer Sewer Connected
Water Municipal
Structure Type Stucco
Others
Tax ID 002-723-701
Ownership Freehold
Pets Allowed Aquariums, Birds, Caged Mammals, Cats, Dogs
Read Less
Want to know what your home might be worth? Contact us for a FREE valuation!

Our team is ready to help you sell your home for the highest possible price ASAP
Bought with DFH Real Estate Ltd.






