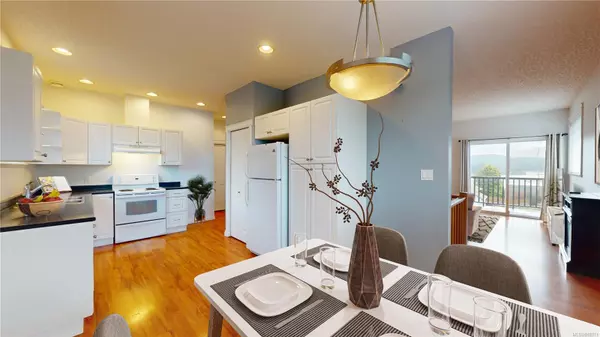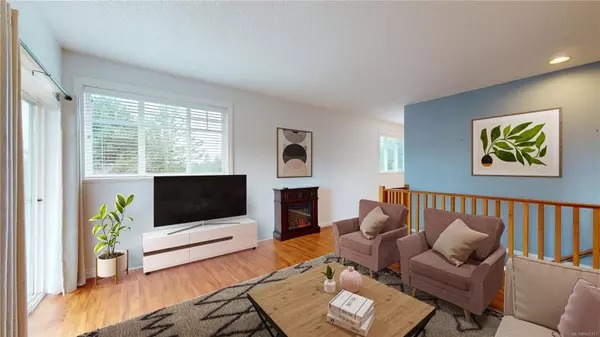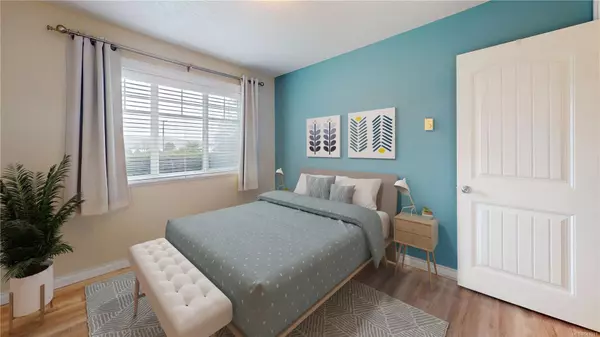$610,000
$619,900
1.6%For more information regarding the value of a property, please contact us for a free consultation.
1917 Caldwell Rd Sooke, BC V9Z 0P6
3 Beds
2 Baths
1,355 SqFt
Key Details
Sold Price $610,000
Property Type Multi-Family
Sub Type Half Duplex
Listing Status Sold
Purchase Type For Sale
Square Footage 1,355 sqft
Price per Sqft $450
MLS Listing ID 949311
Sold Date 02/15/24
Style Ground Level Entry With Main Up
Bedrooms 3
Rental Info Unrestricted
Year Built 2007
Annual Tax Amount $3,769
Tax Year 2023
Lot Size 4,356 Sqft
Acres 0.1
Property Description
Possessing uplifting views over the Sooke Harbour, you'll just love living here! Nicely laid out floor plan offers 3 bedrooms with 2 full bathrooms and a short stroll to great restaurants and to the area's shopping precinct. Immediately off the entrance, there's an office with slider access to it's own private patio, 2 bedrooms and main 4 piece down - this home's sure to please! Upstairs you'll find the bright kitchen adjacent dining and roomy living room with door to Oceanview deck to soak in some sun and take in those ocean views! There's the 3rd bedroom and additional 4 piece bathroom. Everything really is within walking distance here in the central Sooke location. Attractive curb appeal, single car garage and private yard space make this a great family home. With a Marina close by and views of the ocean this is a piece of the West Coast with plenty of appeal.
Location
Province BC
County Capital Regional District
Area Sk Sooke Vill Core
Direction East
Rooms
Basement Crawl Space, With Windows
Main Level Bedrooms 1
Kitchen 1
Interior
Interior Features Dining Room
Heating Baseboard, Electric
Cooling None
Flooring Laminate, Linoleum
Fireplaces Number 1
Fireplaces Type Electric, Living Room
Equipment Electric Garage Door Opener
Fireplace 1
Window Features Insulated Windows
Laundry In House
Exterior
Exterior Feature Balcony/Deck, Fenced, Garden, Low Maintenance Yard, Sprinkler System
Garage Spaces 1.0
Utilities Available Cable To Lot, Electricity To Lot, Phone To Lot
View Y/N 1
View Mountain(s), Ocean
Roof Type Asphalt Shingle
Parking Type Attached, Driveway, Garage
Total Parking Spaces 3
Building
Lot Description Central Location, Cleared, Easy Access, Irrigation Sprinkler(s), Landscaped, Level, Serviced, Shopping Nearby
Building Description Cement Fibre,Insulation All, Ground Level Entry With Main Up
Faces East
Story 2
Foundation Poured Concrete
Sewer Sewer Connected
Water Municipal
Architectural Style Arts & Crafts
Structure Type Cement Fibre,Insulation All
Others
Tax ID 026-994-241
Ownership Freehold/Strata
Pets Description Cats, Dogs, Number Limit
Read Less
Want to know what your home might be worth? Contact us for a FREE valuation!

Our team is ready to help you sell your home for the highest possible price ASAP
Bought with eXp Realty






