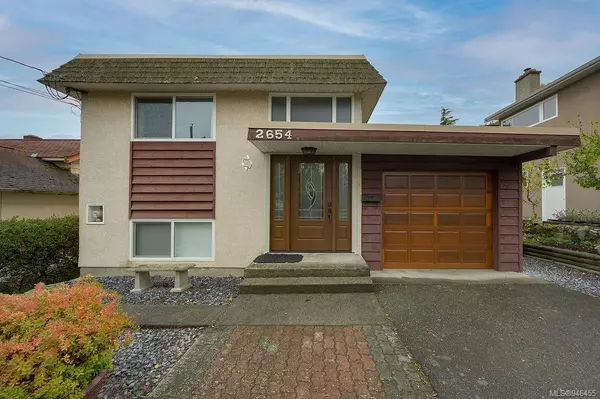$942,500
$959,900
1.8%For more information regarding the value of a property, please contact us for a free consultation.
2654 Mt. Stephen Ave Victoria, BC V8T 3L6
3 Beds
2 Baths
1,595 SqFt
Key Details
Sold Price $942,500
Property Type Single Family Home
Sub Type Single Family Detached
Listing Status Sold
Purchase Type For Sale
Square Footage 1,595 sqft
Price per Sqft $590
MLS Listing ID 946455
Sold Date 02/15/24
Style Split Entry
Bedrooms 3
Rental Info Unrestricted
Year Built 1973
Annual Tax Amount $5,203
Tax Year 2023
Lot Size 6,534 Sqft
Acres 0.15
Property Description
Offered for sale for the first time since new, this 1973 built Oaklands area home reflects the care and attention given by the original owners over the years. Set high on the hill taking in distant views looking South and West toward Downtown, the living space is filled with natural light and connects to a large sundeck, perfect for barbecues and outdoor living. The practical layout includes two bedrooms and two bathrooms on the main level with a third bedroom down in the partially finished walk-in basement, with potential to further develop. Upgrades include the switch over to efficient gas forced air heating, gas fireplace and range, vinyl thermal windows throughout and an attractive sunroom addition overlooking the back yard. You will appreciate how easy it is to care for this property, which includes attractive hardscaping, mature trees and rocky outcroppings with no lawn to mow. This home provides a solid base in a fantastic central location for the next family to make their own!
Location
Province BC
County Capital Regional District
Area Vi Oaklands
Direction East
Rooms
Basement Partial, Partially Finished, Walk-Out Access, With Windows
Main Level Bedrooms 2
Kitchen 1
Interior
Heating Forced Air, Natural Gas
Cooling None
Fireplaces Number 1
Fireplaces Type Gas, Living Room
Fireplace 1
Window Features Blinds,Vinyl Frames
Appliance Dishwasher, F/S/W/D
Laundry In House
Exterior
Garage Spaces 1.0
View Y/N 1
View City
Roof Type Asphalt Rolled
Parking Type Driveway, Garage
Total Parking Spaces 2
Building
Building Description Frame Wood,Stucco,Wood, Split Entry
Faces East
Foundation Poured Concrete
Sewer Sewer Connected
Water Municipal
Structure Type Frame Wood,Stucco,Wood
Others
Tax ID 005-950-511
Ownership Freehold
Pets Description Aquariums, Birds, Caged Mammals, Cats, Dogs
Read Less
Want to know what your home might be worth? Contact us for a FREE valuation!

Our team is ready to help you sell your home for the highest possible price ASAP
Bought with Royal LePage Coast Capital - Oak Bay






