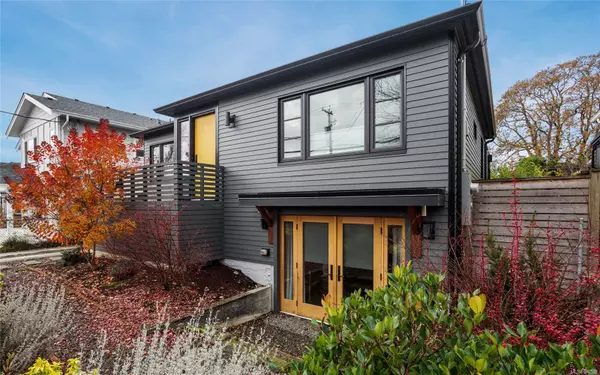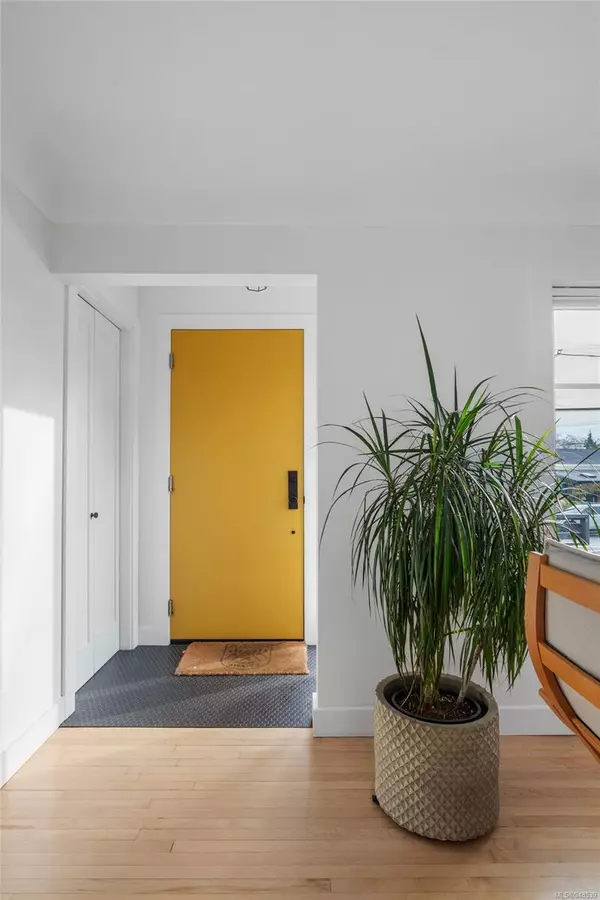$1,350,000
$1,300,000
3.8%For more information regarding the value of a property, please contact us for a free consultation.
2736 Scott St Victoria, BC V8R 4J2
4 Beds
3 Baths
2,133 SqFt
Key Details
Sold Price $1,350,000
Property Type Single Family Home
Sub Type Single Family Detached
Listing Status Sold
Purchase Type For Sale
Square Footage 2,133 sqft
Price per Sqft $632
MLS Listing ID 948539
Sold Date 02/15/24
Style Main Level Entry with Lower Level(s)
Bedrooms 4
Rental Info Unrestricted
Year Built 1945
Annual Tax Amount $5,702
Tax Year 2023
Lot Size 5,662 Sqft
Acres 0.13
Lot Dimensions 50 ft wide x 110 ft deep
Property Description
The time has arrived...The home you have been waiting for in the heart of the amazing Oaklands neighbourhood! Meticulously renovated w/addition in 2018 your new home mixes contemporary with classic stylings. Providing 3/4 bedrooms (3 beds + legal studio suite ready), 3 full baths. The main floor boasts an open & bright living area, with original hardwood floors, & refinished radiators adding a touch of vintage charm. The completely updated eat-kitchen is a chef's delight, featuring sleek modern finishes & top-of-the-line appliances. A wonderful floor plan with ample space for a growing family with excellent flow to your west-facing yard backing onto parkland. Recreated inside & out this home is a "must-see" with the addition of a principal suite with heated concrete floors & the lower level hidden gem, featuring media room, great storage & a versatile studio suite that can serve as an extra bedroom, guest retreat, home office, or $$ short term rental. Book your private viewing today!
Location
Province BC
County Capital Regional District
Area Vi Oaklands
Direction East
Rooms
Other Rooms Storage Shed
Basement Partially Finished, Walk-Out Access, With Windows
Main Level Bedrooms 3
Kitchen 1
Interior
Heating Baseboard, Electric, Hot Water, Natural Gas, Radiant Floor
Cooling None
Flooring Concrete, Hardwood, Laminate, Mixed, Tile
Window Features Blinds,Vinyl Frames
Appliance Built-in Range, Dishwasher, Dryer, Freezer, Oven Built-In, Oven/Range Gas, Range Hood, Refrigerator, Washer
Laundry In House, In Unit
Exterior
Exterior Feature Balcony/Patio, Fenced, Garden
Roof Type Asphalt Torch On,Fibreglass Shingle
Parking Type Driveway, On Street
Total Parking Spaces 1
Building
Lot Description Central Location, Easy Access, Family-Oriented Neighbourhood, Landscaped, Park Setting, Recreation Nearby, Shopping Nearby, Sidewalk
Building Description Cement Fibre,Frame Wood,Other, Main Level Entry with Lower Level(s)
Faces East
Foundation Poured Concrete
Sewer Sewer Connected
Water Municipal
Architectural Style Contemporary
Additional Building Potential
Structure Type Cement Fibre,Frame Wood,Other
Others
Tax ID 008-306-516
Ownership Freehold
Pets Description Aquariums, Birds, Caged Mammals, Cats, Dogs
Read Less
Want to know what your home might be worth? Contact us for a FREE valuation!

Our team is ready to help you sell your home for the highest possible price ASAP
Bought with Sutton Group West Coast Realty






