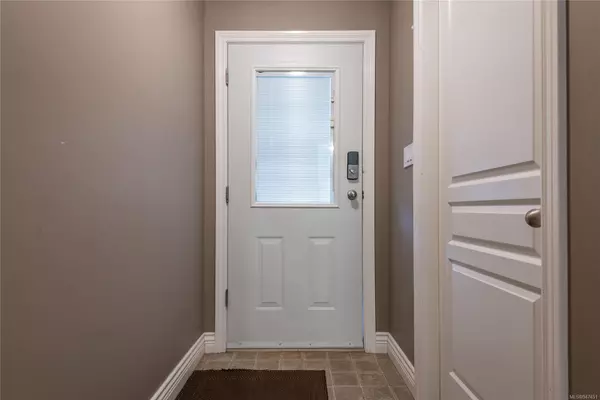$560,000
$569,900
1.7%For more information regarding the value of a property, please contact us for a free consultation.
2006 Sierra Dr #38 Campbell River, BC V9H 1V6
2 Beds
2 Baths
1,242 SqFt
Key Details
Sold Price $560,000
Property Type Townhouse
Sub Type Row/Townhouse
Listing Status Sold
Purchase Type For Sale
Square Footage 1,242 sqft
Price per Sqft $450
Subdivision Shades Of Green
MLS Listing ID 947451
Sold Date 02/15/24
Style Duplex Side/Side
Bedrooms 2
HOA Fees $250/mo
Rental Info Some Rentals
Year Built 2006
Annual Tax Amount $3,048
Tax Year 2022
Property Description
Experience the allure of these sought-after single-level patio homes in the "Shades of Green" gated community. Situated near town and walking distance to the Campbell River Golf and Country Club, this unit boasts a spacious kitchen with ample cabinets, a private patio with a barbecue area, and a manageable low-maintenance yard. There are two bedrooms including a 3 piece and a 4 piece bathroom plus a den!. Plenty of storage with a double garage, these homes simplify your life. Discover just how desirable they are by scheduling a viewing today!
Location
Province BC
County Campbell River, City Of
Area Cr Campbell River Central
Direction West
Rooms
Basement Crawl Space
Main Level Bedrooms 2
Kitchen 1
Interior
Heating Baseboard, Electric
Cooling None
Flooring Mixed
Fireplaces Number 1
Fireplaces Type Gas
Fireplace 1
Appliance F/S/W/D
Laundry In House
Exterior
Garage Spaces 2.0
Utilities Available Natural Gas To Lot
Roof Type Asphalt Shingle
Parking Type Garage Double
Building
Lot Description Central Location
Building Description Frame Wood, Duplex Side/Side
Faces West
Story 1
Foundation Poured Concrete
Sewer Sewer Connected
Water Municipal
Structure Type Frame Wood
Others
Restrictions Easement/Right of Way
Tax ID 026-616-122
Ownership Freehold/Strata
Pets Description Number Limit, Size Limit
Read Less
Want to know what your home might be worth? Contact us for a FREE valuation!

Our team is ready to help you sell your home for the highest possible price ASAP
Bought with RE/MAX Check Realty






