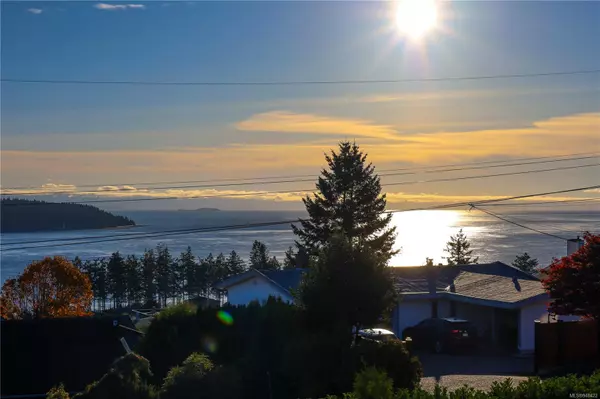$755,000
$759,800
0.6%For more information regarding the value of a property, please contact us for a free consultation.
156 Alder St S Campbell River, BC V9W 5H8
4 Beds
3 Baths
2,344 SqFt
Key Details
Sold Price $755,000
Property Type Single Family Home
Sub Type Single Family Detached
Listing Status Sold
Purchase Type For Sale
Square Footage 2,344 sqft
Price per Sqft $322
MLS Listing ID 948422
Sold Date 02/12/24
Style Ground Level Entry With Main Up
Bedrooms 4
Rental Info Unrestricted
Year Built 1977
Annual Tax Amount $5,649
Tax Year 2022
Lot Size 8,276 Sqft
Acres 0.19
Property Description
Outstanding 180 degree ocean and snow capped, mountain views from this centrally located Campbell River family home. Four bedrooms, three bathrooms. Freshly painted and move in ready. You are welcomed inside this home on the ground floor into the grand foyer. Family room with cozy woodstove off the entrance foyer. Upstairs you will find 3 bedrooms, renovated main bathroom with soaker tub and ensuite in the primary bedroom. The living room, dining room and kitchen all have breathtaking views. Ground floor, self contained, suite space or flows seamlessly as a big family home, 3 piece bathroom, 1 bedroom and a partial kitchen in place. All vinyl windows, new roof and new heat pump for economical heating and AC to keep you cool in the summer. Excellent driveway with loads of flat RV parking beside the garage. The garage was a double car and now has a single garage door and offers ample workshop space. Rare 10 out of 10 views from an extraordinarily well cared for family home.
Location
Province BC
County Campbell River, City Of
Area Cr Campbell River Central
Zoning R1
Direction East
Rooms
Basement Finished, Full, Walk-Out Access, With Windows
Main Level Bedrooms 3
Kitchen 2
Interior
Interior Features Dining/Living Combo, Soaker Tub, Workshop
Heating Baseboard, Heat Pump, Heat Recovery
Cooling Air Conditioning, Central Air
Flooring Laminate, Linoleum, Tile
Fireplaces Number 2
Fireplaces Type Family Room, Living Room, Wood Stove
Fireplace 1
Window Features Vinyl Frames
Appliance F/S/W/D
Laundry In House
Exterior
Exterior Feature Balcony/Deck, Fencing: Partial, Low Maintenance Yard
Garage Spaces 1.0
Utilities Available Electricity To Lot
View Y/N 1
View Mountain(s), Ocean
Roof Type Asphalt Shingle
Handicap Access Primary Bedroom on Main
Parking Type Additional, Driveway, Garage, On Street, RV Access/Parking
Total Parking Spaces 4
Building
Lot Description Central Location, Landscaped, Sidewalk
Building Description Frame Wood,Insulation: Ceiling,Insulation: Walls,Stucco & Siding,Vinyl Siding, Ground Level Entry With Main Up
Faces East
Foundation Poured Concrete, Slab
Sewer Sewer Connected
Water Municipal
Additional Building Exists
Structure Type Frame Wood,Insulation: Ceiling,Insulation: Walls,Stucco & Siding,Vinyl Siding
Others
Tax ID 002-691-671
Ownership Freehold
Pets Description Aquariums, Birds, Caged Mammals, Cats, Dogs
Read Less
Want to know what your home might be worth? Contact us for a FREE valuation!

Our team is ready to help you sell your home for the highest possible price ASAP
Bought with Royal LePage Advance Realty






