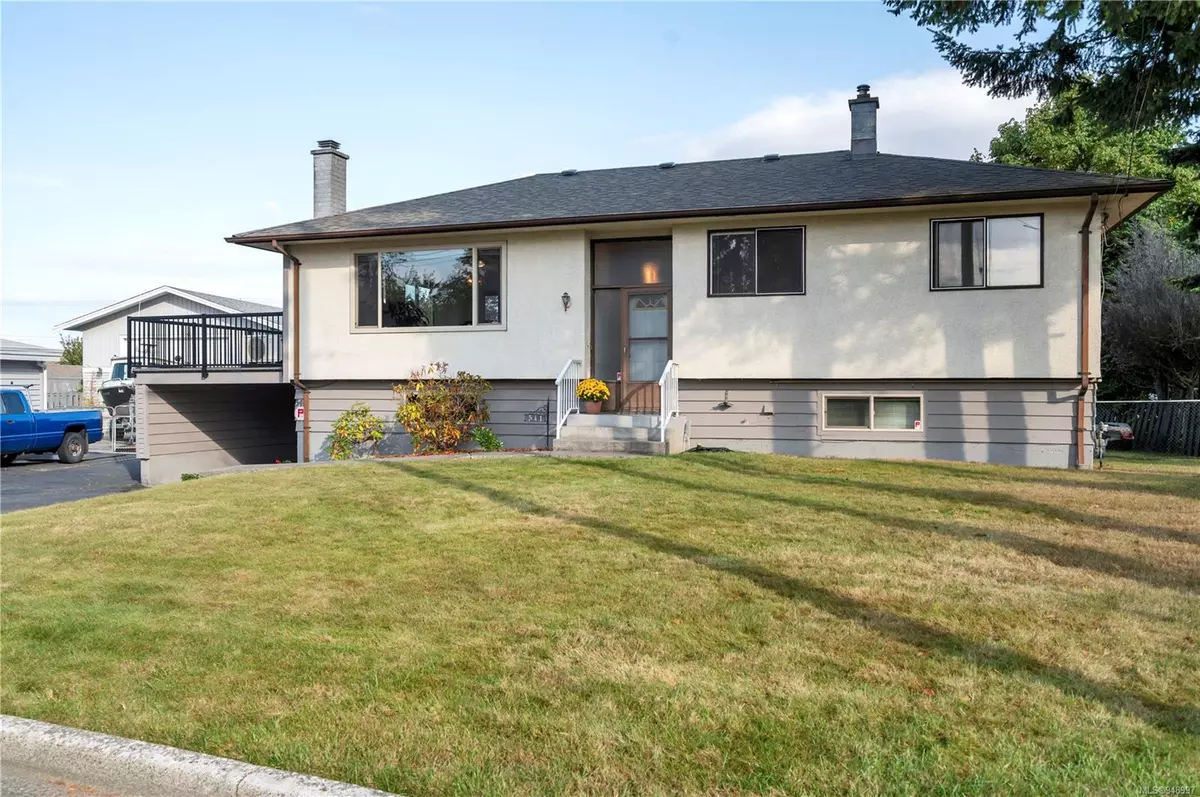$540,000
$569,999
5.3%For more information regarding the value of a property, please contact us for a free consultation.
541 Frederick Cres Campbell River, BC V9W 3Y6
4 Beds
2 Baths
2,028 SqFt
Key Details
Sold Price $540,000
Property Type Single Family Home
Sub Type Single Family Detached
Listing Status Sold
Purchase Type For Sale
Square Footage 2,028 sqft
Price per Sqft $266
MLS Listing ID 948997
Sold Date 02/02/24
Style Main Level Entry with Lower Level(s)
Bedrooms 4
Rental Info Unrestricted
Year Built 1963
Annual Tax Amount $4,310
Tax Year 2022
Lot Size 8,712 Sqft
Acres 0.2
Property Description
From the moment you step inside 541 Frederick Crescent, you’ll feel the care and pride that was put into this home, along with a sense of the many wonderful memories had over nearly 60 years in the same family. This well-maintained home sits on a mature .20 acre lot and offers four bedrooms and a den with suite potential. In addition, for the avid hunter or outdoor enthusiast, the home has vehicle access to a backyard shop that is wired and includes a commercial sized built-in meat cooler. With a brand new hot water tank, newer roof, natural gas heat pump and all brand new flooring downstairs, don't miss your chance to make this your home or investment property. Book a viewing today or come to our open house this Sunday .
Location
Province BC
County Campbell River, City Of
Area Cr Campbell River Central
Direction West
Rooms
Other Rooms Workshop
Basement Finished
Main Level Bedrooms 3
Kitchen 1
Interior
Interior Features Dining Room, Storage, Workshop
Heating Forced Air, Heat Pump, Natural Gas
Cooling Air Conditioning, Partial
Flooring Mixed
Fireplaces Number 1
Fireplaces Type Gas
Fireplace 1
Window Features Window Coverings
Appliance Dishwasher, F/S/W/D
Laundry In House
Exterior
Exterior Feature Balcony/Deck, Fenced, Garden
Carport Spaces 1
Roof Type Asphalt Shingle
Parking Type Carport, Driveway
Total Parking Spaces 4
Building
Lot Description Central Location, Family-Oriented Neighbourhood, Recreation Nearby, Shopping Nearby
Building Description Frame Wood,Stucco & Siding, Main Level Entry with Lower Level(s)
Faces West
Foundation Poured Concrete
Sewer Sewer Connected
Water Municipal
Architectural Style Contemporary
Structure Type Frame Wood,Stucco & Siding
Others
Tax ID 005-120-993
Ownership Freehold
Acceptable Financing Must Be Paid Off
Listing Terms Must Be Paid Off
Pets Description Aquariums, Birds, Caged Mammals, Cats, Dogs
Read Less
Want to know what your home might be worth? Contact us for a FREE valuation!

Our team is ready to help you sell your home for the highest possible price ASAP
Bought with Royal LePage Advance Realty






