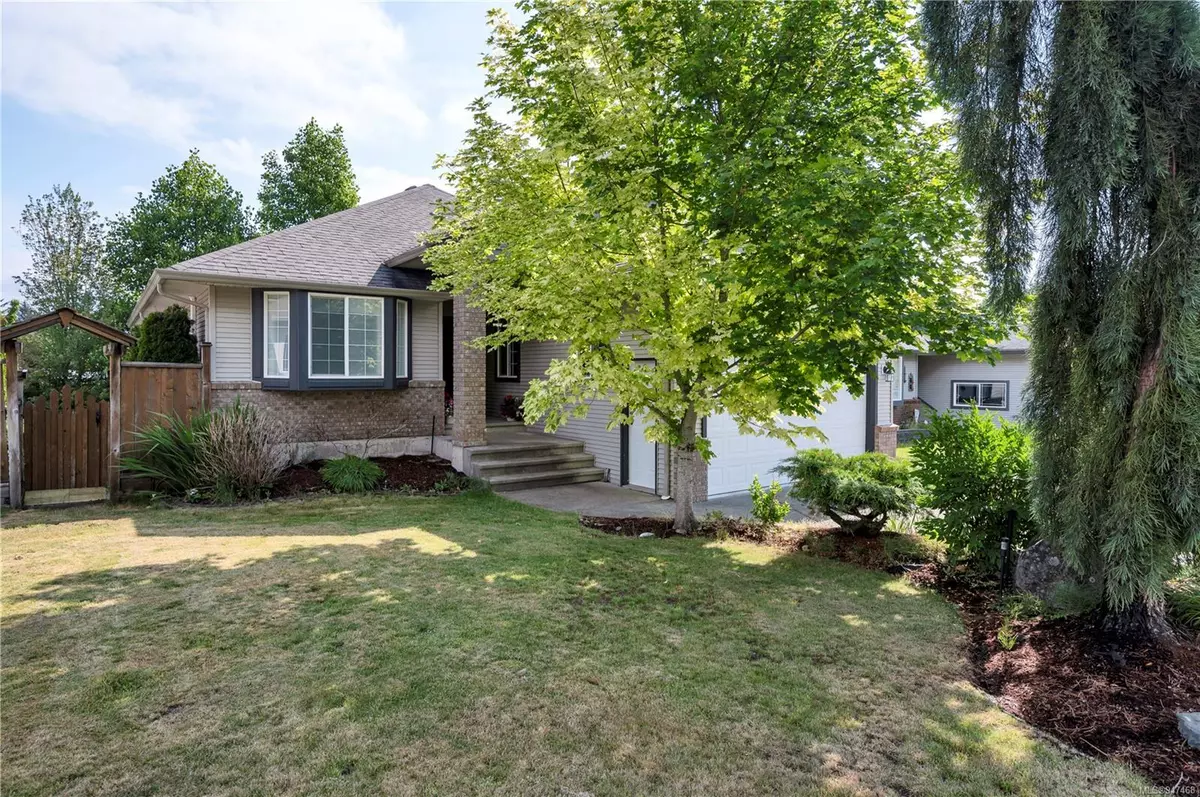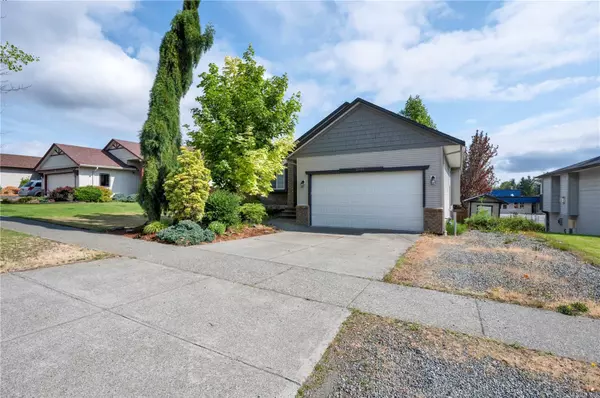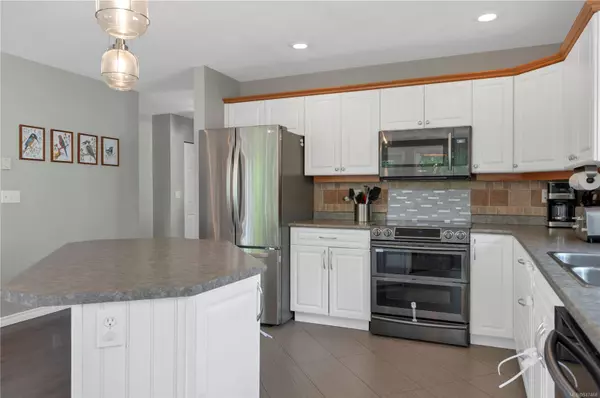$792,000
$785,000
0.9%For more information regarding the value of a property, please contact us for a free consultation.
2145 Joanne Dr Campbell River, BC V9H 1T8
5 Beds
3 Baths
2,556 SqFt
Key Details
Sold Price $792,000
Property Type Single Family Home
Sub Type Single Family Detached
Listing Status Sold
Purchase Type For Sale
Square Footage 2,556 sqft
Price per Sqft $309
MLS Listing ID 947468
Sold Date 02/02/24
Style Main Level Entry with Lower Level(s)
Bedrooms 5
Rental Info Unrestricted
Year Built 2004
Annual Tax Amount $5,334
Tax Year 2022
Lot Size 6,969 Sqft
Acres 0.16
Property Description
Situated in a popular Willow Point subdivision you will find this five bedroom very well maintained level entry home . This floor plan is designed for a family in mind with an open concept kitchen, dining, and living space on the main floor with plenty of windows to bring in the natural light and also opens up to a large sundeck . Also on the main level an additional 3 bedrooms including the primary suite and updated ensuite . Downstairs you will find a large family room with 2 more bedrooms, laundry, bathroom and plenty of storage space. Some of the more recent updates include a mini split heating system ,blackout blinds , some light fixtures, paint and renovated ensuite bathroom. More great selling features include the fact there is plenty of parking and all levels of schools are only minutes away. You will also find numerous walking trails and shopping close by and are only minutes to the beach. This home will check all the boxes so come have a look today.
Location
Province BC
County Campbell River, City Of
Area Cr Willow Point
Zoning R1
Direction East
Rooms
Basement Finished
Main Level Bedrooms 3
Kitchen 1
Interior
Interior Features Dining/Living Combo
Heating Baseboard, Electric, Other
Cooling Air Conditioning
Flooring Mixed
Fireplaces Number 2
Fireplaces Type Family Room, Gas, Living Room
Equipment Central Vacuum
Fireplace 1
Window Features Vinyl Frames
Appliance F/S/W/D
Laundry In House
Exterior
Exterior Feature Balcony/Deck, Fencing: Full, Low Maintenance Yard
Garage Spaces 2.0
Utilities Available Natural Gas To Lot
Roof Type Fibreglass Shingle
Handicap Access Primary Bedroom on Main
Parking Type Garage Double
Total Parking Spaces 4
Building
Lot Description Easy Access, Family-Oriented Neighbourhood, Shopping Nearby
Building Description Frame Wood,Insulation All,Vinyl Siding, Main Level Entry with Lower Level(s)
Faces East
Foundation Slab
Sewer Sewer Connected
Water Municipal
Additional Building Potential
Structure Type Frame Wood,Insulation All,Vinyl Siding
Others
Restrictions Building Scheme
Tax ID 025-732-153
Ownership Freehold
Acceptable Financing Purchaser To Finance
Listing Terms Purchaser To Finance
Pets Description Aquariums, Birds, Caged Mammals, Cats, Dogs
Read Less
Want to know what your home might be worth? Contact us for a FREE valuation!

Our team is ready to help you sell your home for the highest possible price ASAP
Bought with Royal LePage Advance Realty






